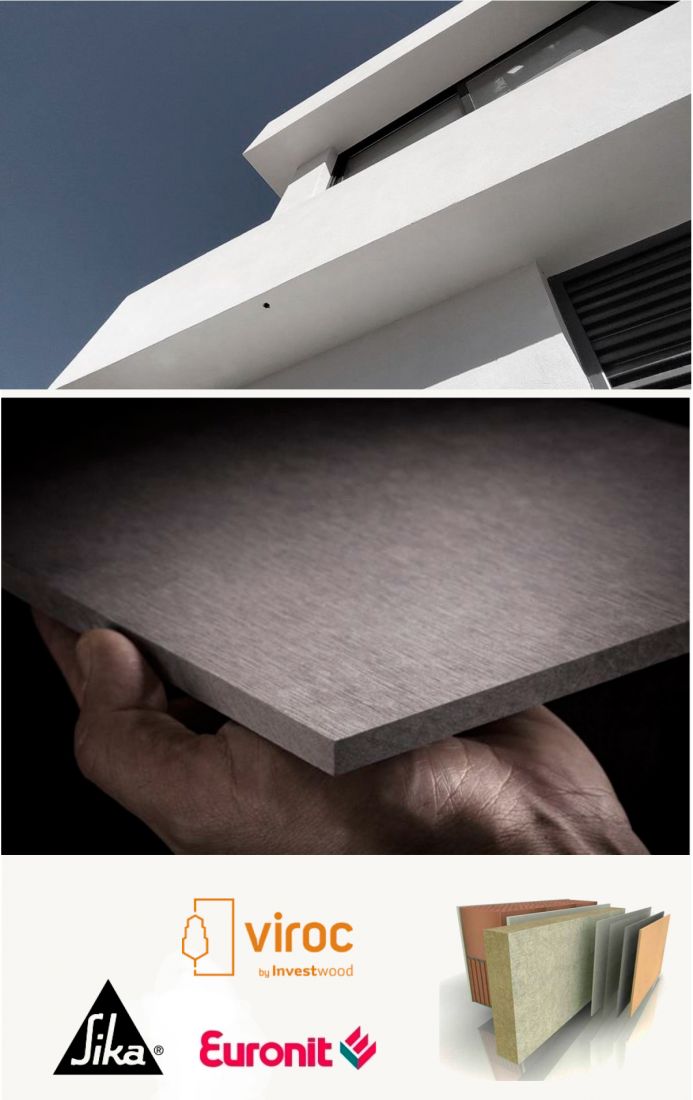Facade
Construction elements of prefabricated houses
Façade according to the Light Steel Frame LSF® construction system.
Thermal and acoustic insulation based on mineral wool type ROCKWOOL® -or similar-.
Closure of facades with structural panels type OSB 3 HYDROFUG.
FACADE FINISH:
OPTIONAL FINISHES (according to budget):

Comparison table between lines of finishes
ZEN | ARGENT | AURA | |
|---|---|---|---|
Façade with light steel frame LSF® structural construction system | |||
Thermal and acoustic insulation based on 60 mm ROCKWOOL® mineral wool. or similar | |||
Facade closure with OSB 3 waterproof structural panel | |||
Parex® Acrylic synthetic mortar facade | |||
Synthetic mortar facade ETICS-SATE system of Sika® Coteterm Acrylic / Finish / GR | |||
Ventilated facade finish with HD Euronit® reinforced cement panels or similar |
Incluido
Opcional
Segun presupuesto / proyecto
No disponible