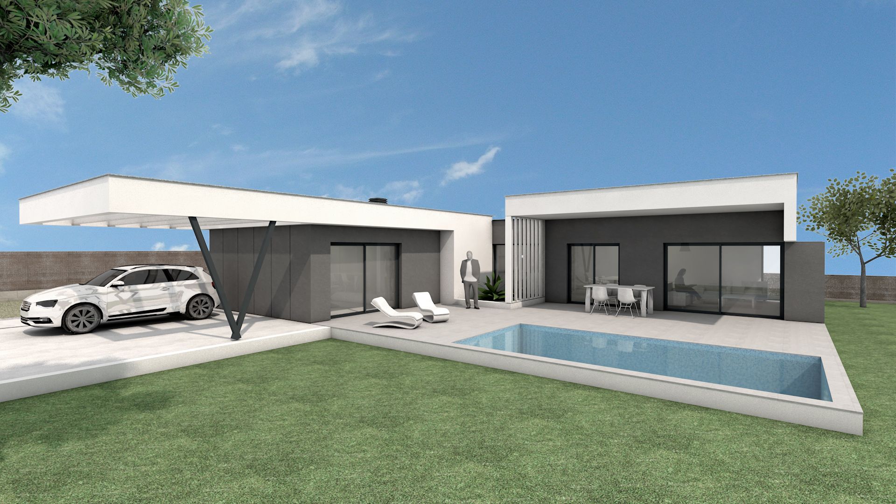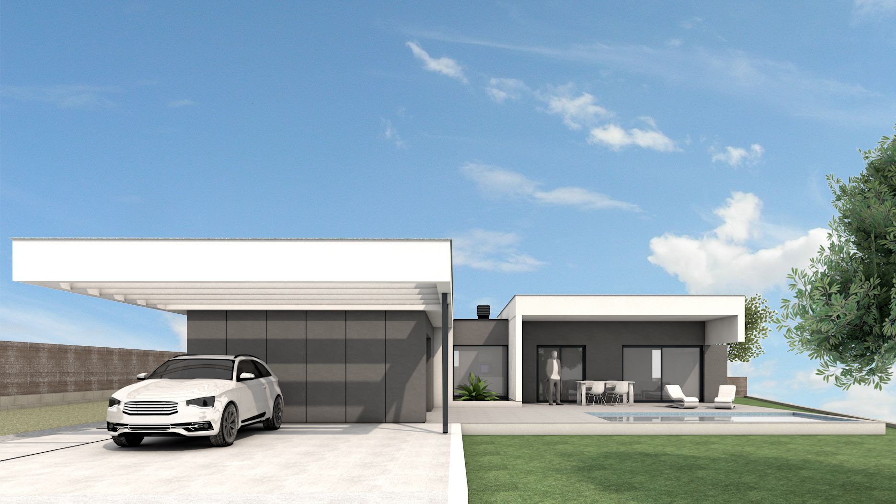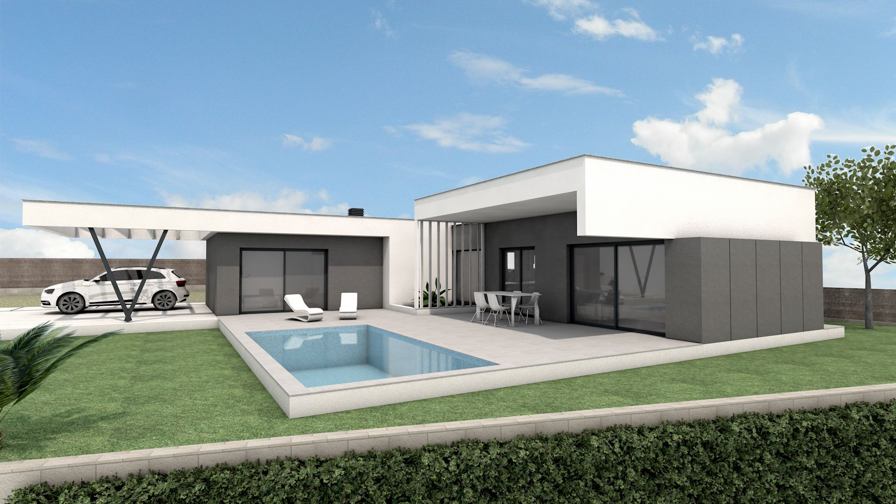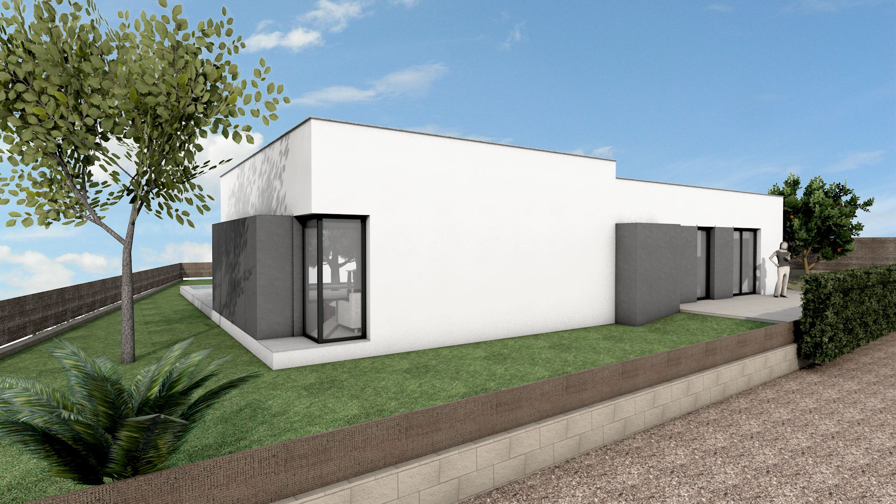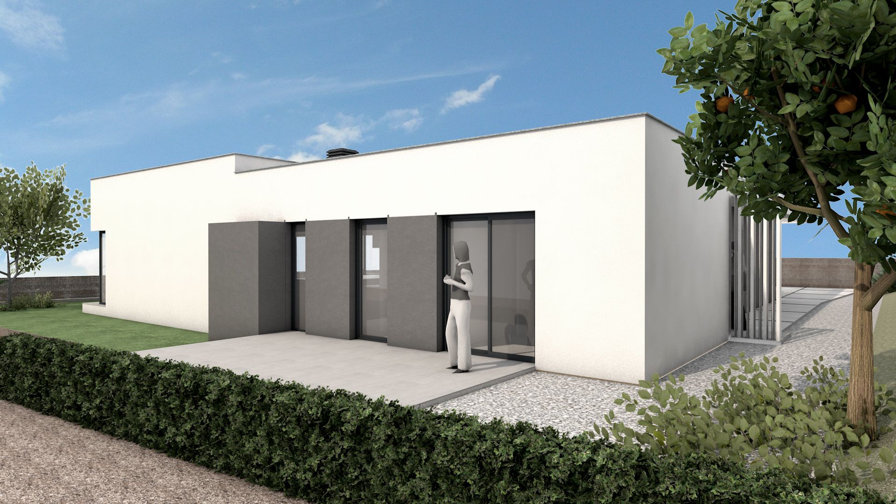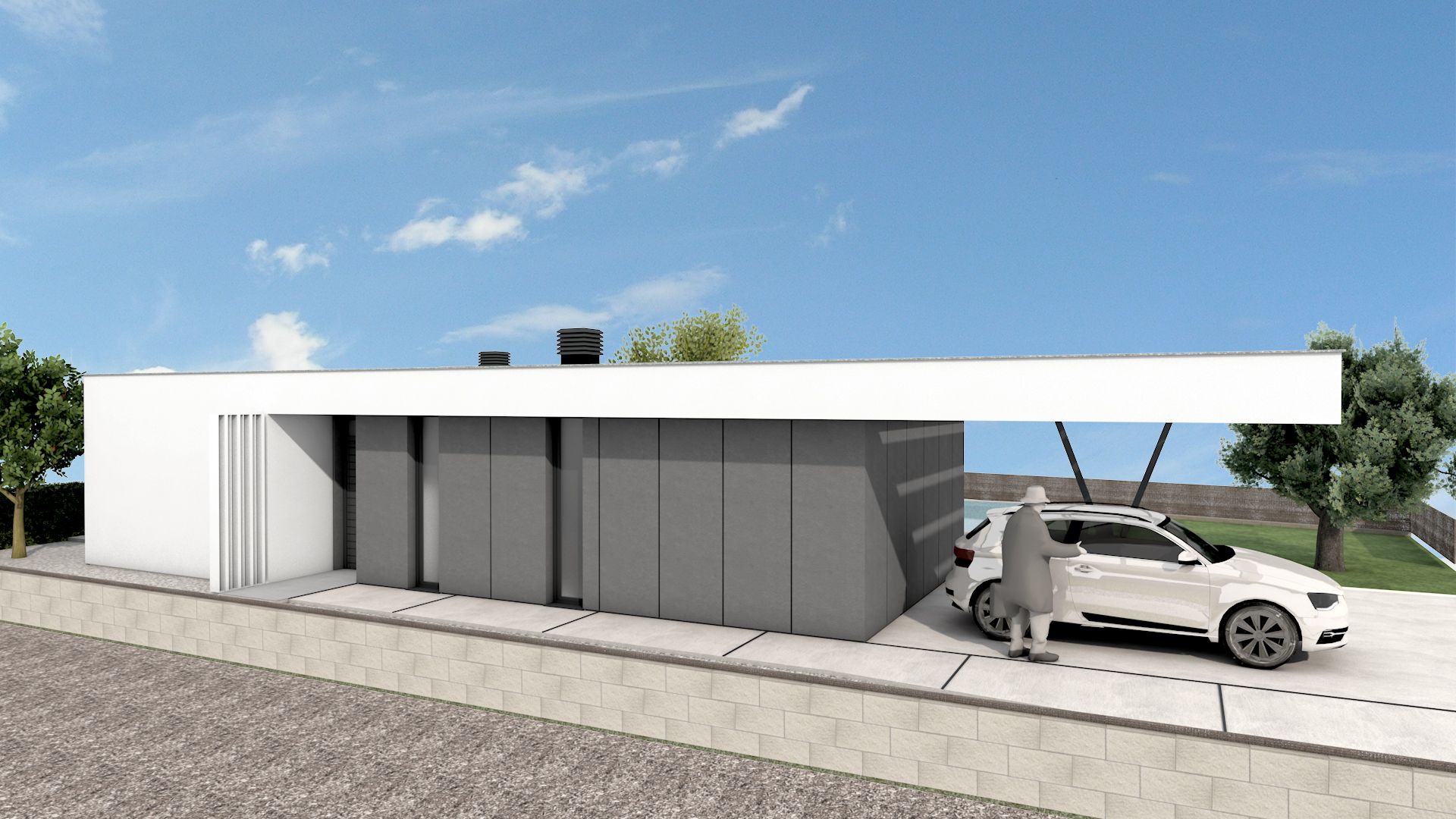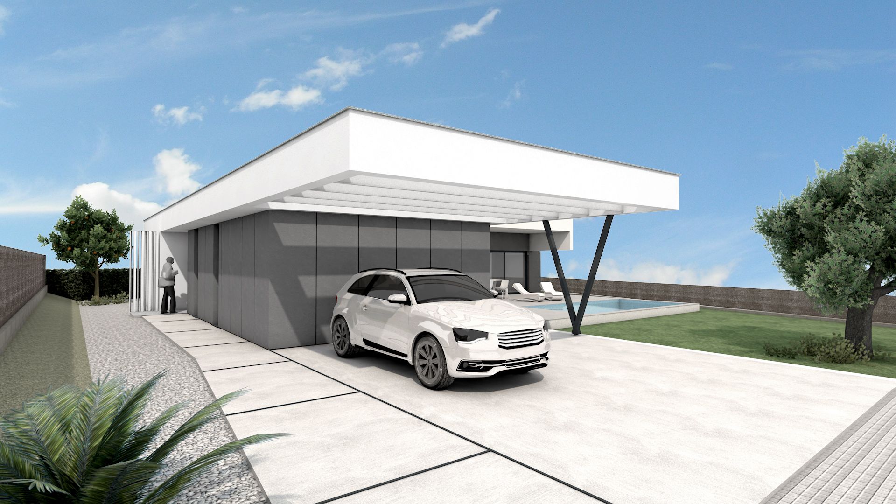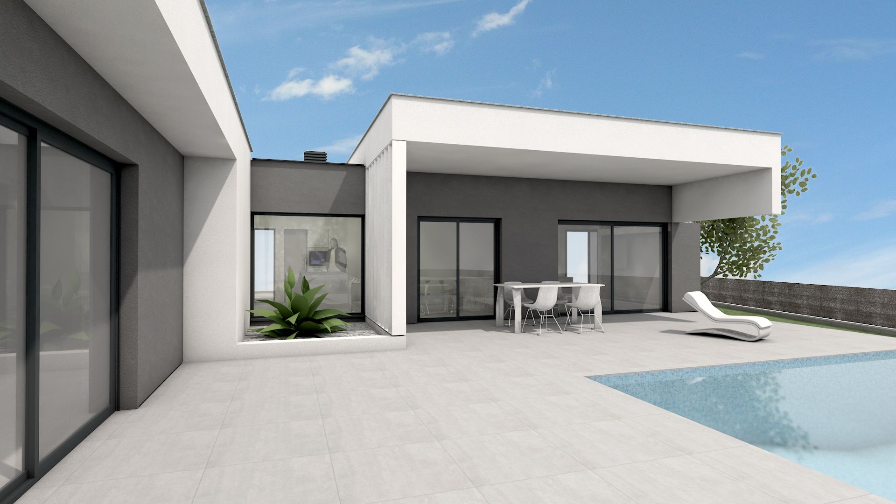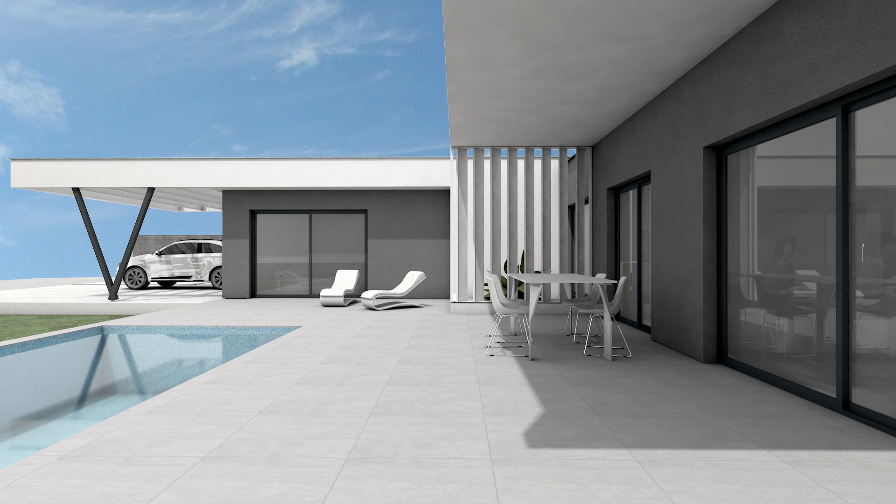ALTAFULLA
Steel modular home projects
Steel Prefab House
Collection: SELECT
Line of finishes and equipment package: ARGENT
Project in progress
FUNCTION AND DESIGN OF THE PREFABRICATED HOUSE
Single-family house on the ground floor. The design emphasizes the idea of the house in L, generating a great sensation of dynamism, with the design of covered spaces. The combination of the covers of both spaces with the slats generate a game of surfaces and shadows that further emphasize the personality of this home.
It is a design with clear and current lines. Two colors are combined to configure the composition of the façade.
ORGANIZATION OF SPACES
The house is structured in two differentiated areas, as is typical of houses in the shape of an "L", the day area, with the kitchen and living room and a laundry room (the kitchen can be separated); and in a more private area, the night area, with a room in the entrance area, and a suite in the farthest part. It also has a dressing room that can be converted into a third room.
ADDITIONAL EQUIPMENT
The house has some additional specific elements, such as the slat porch, with a "V" shaped pillar, metal slats, a swimming pool, etc. It can be customized according to the client's needs.
