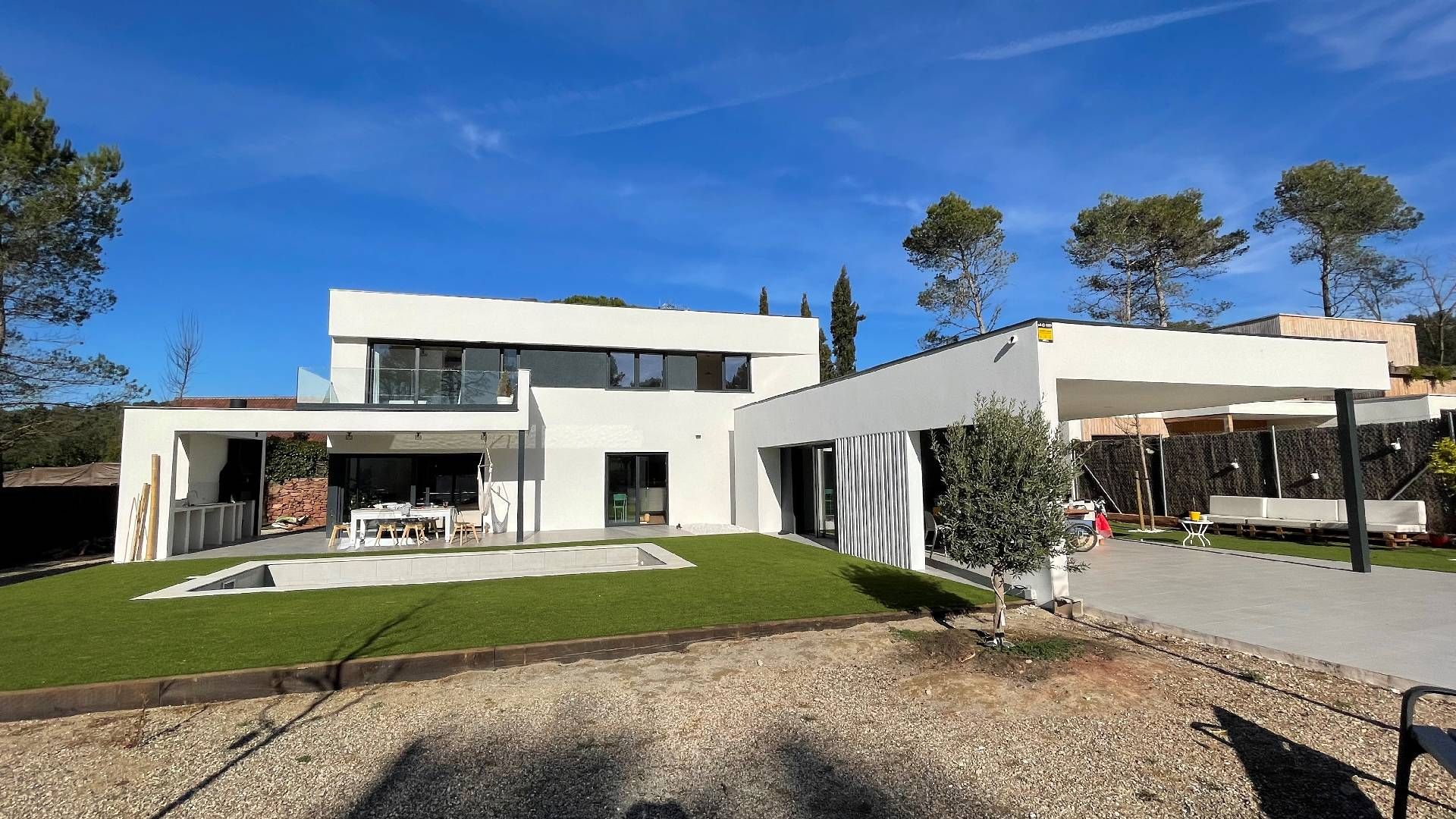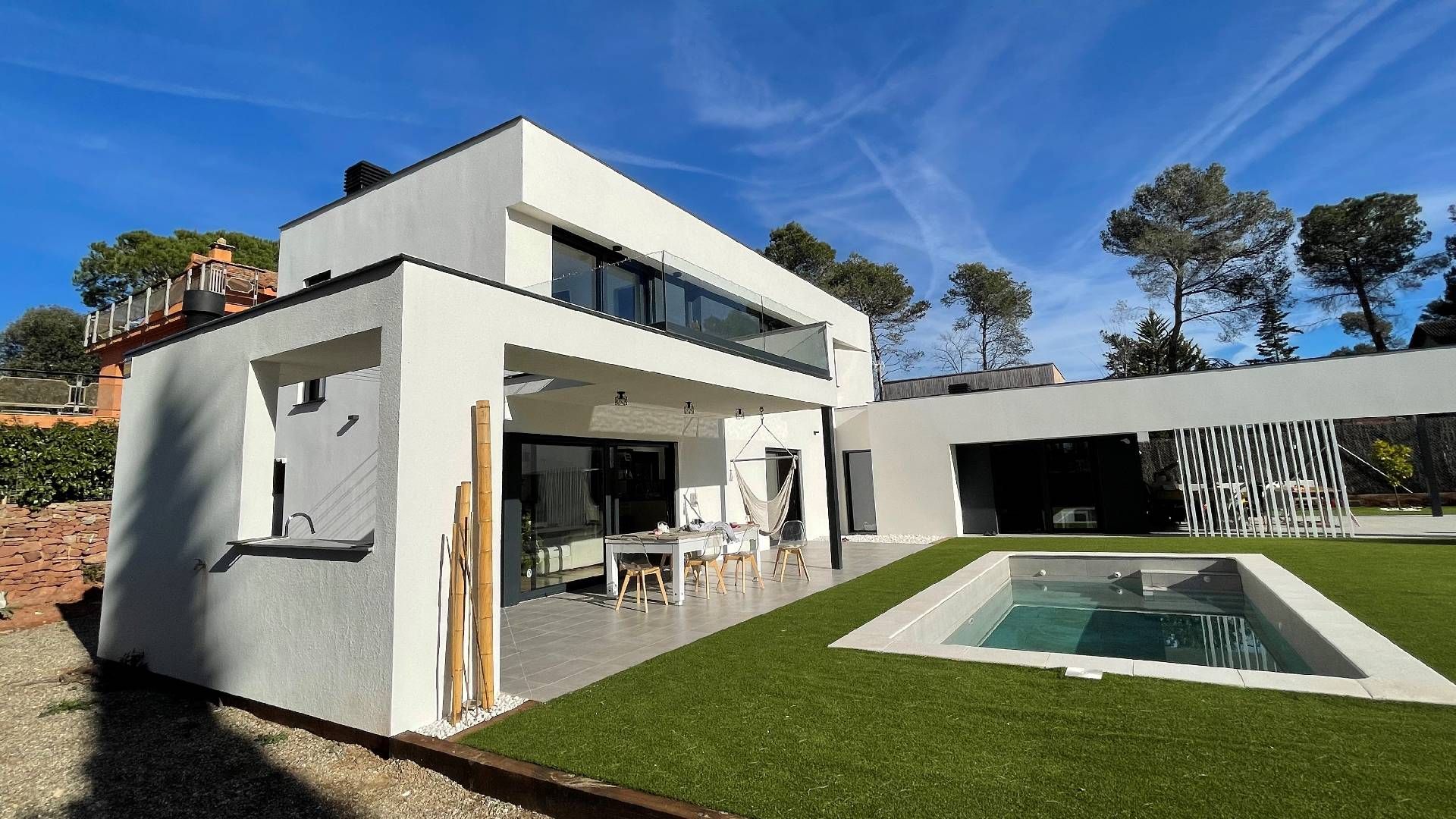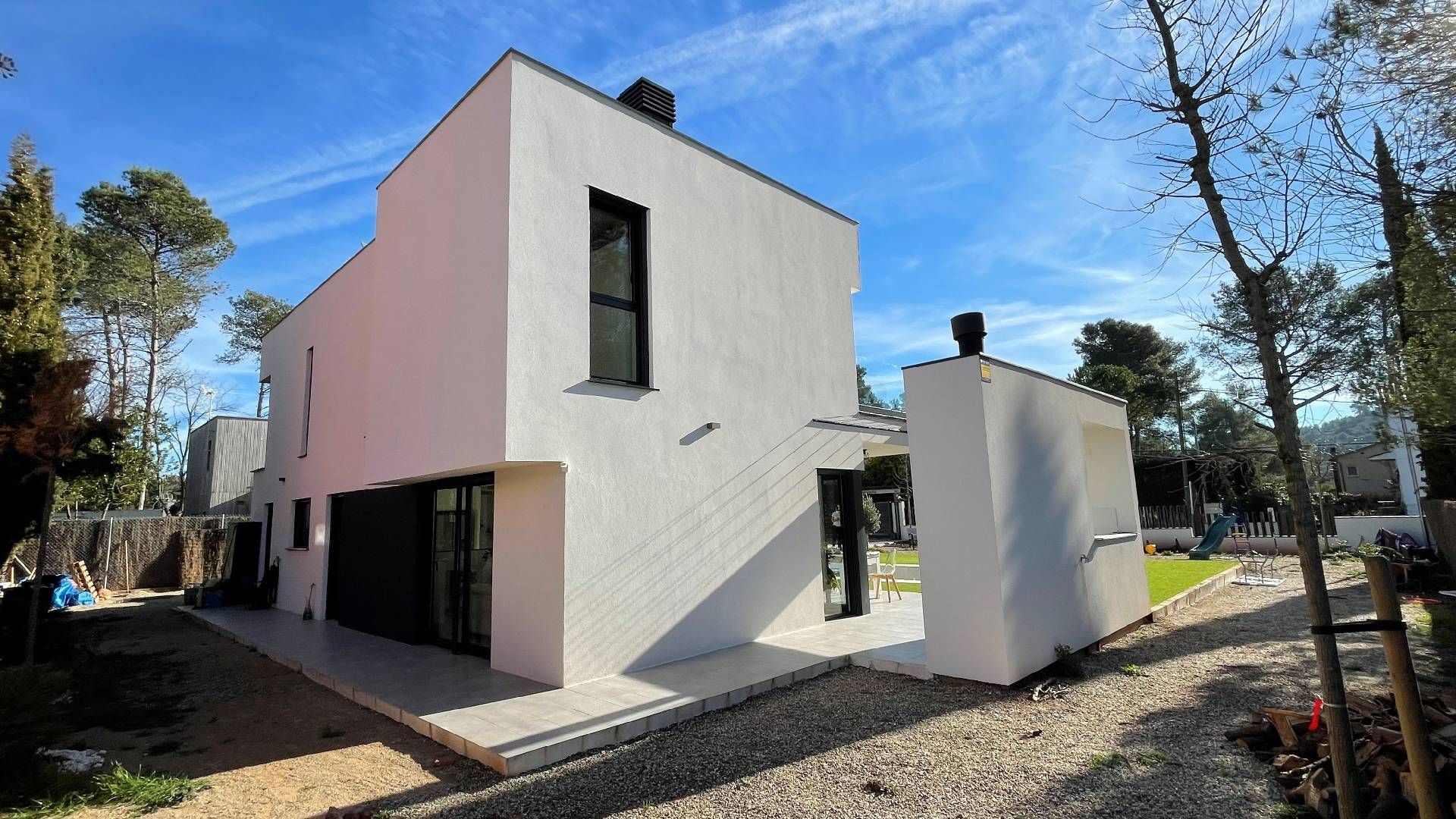BEGUES
Steel modular home projects
Steel prefab house
Collection: ARCHITECT
Line of finishes and equipment package: ARGENT
Finished project
FUNCTION AND DESIGN OF THE PREFABRICATED HOUSE
Single-family house, on the ground floor and first floor.
The house is structured around the garden and the pool, in the shape of an "L". Privacy is sought in the access area and cross vision of the interior rooms towards the garden and good orientation.
It is a modern design, with clean lines. A set of surfaces and covered elements that generate shadows is proposed.
ORGANIZATION OF SPACES
The house is structured on two floors. The day area in the lower part, and the night area with the rooms on the upper floor. The access area is separated from the rest of the plot by a covered parking space.
ADDITIONAL EQUIPMENT
The design incorporates original solutions such as façade slats, coatings with two finishing colours, etc. It can be customized according to the client's needs.


