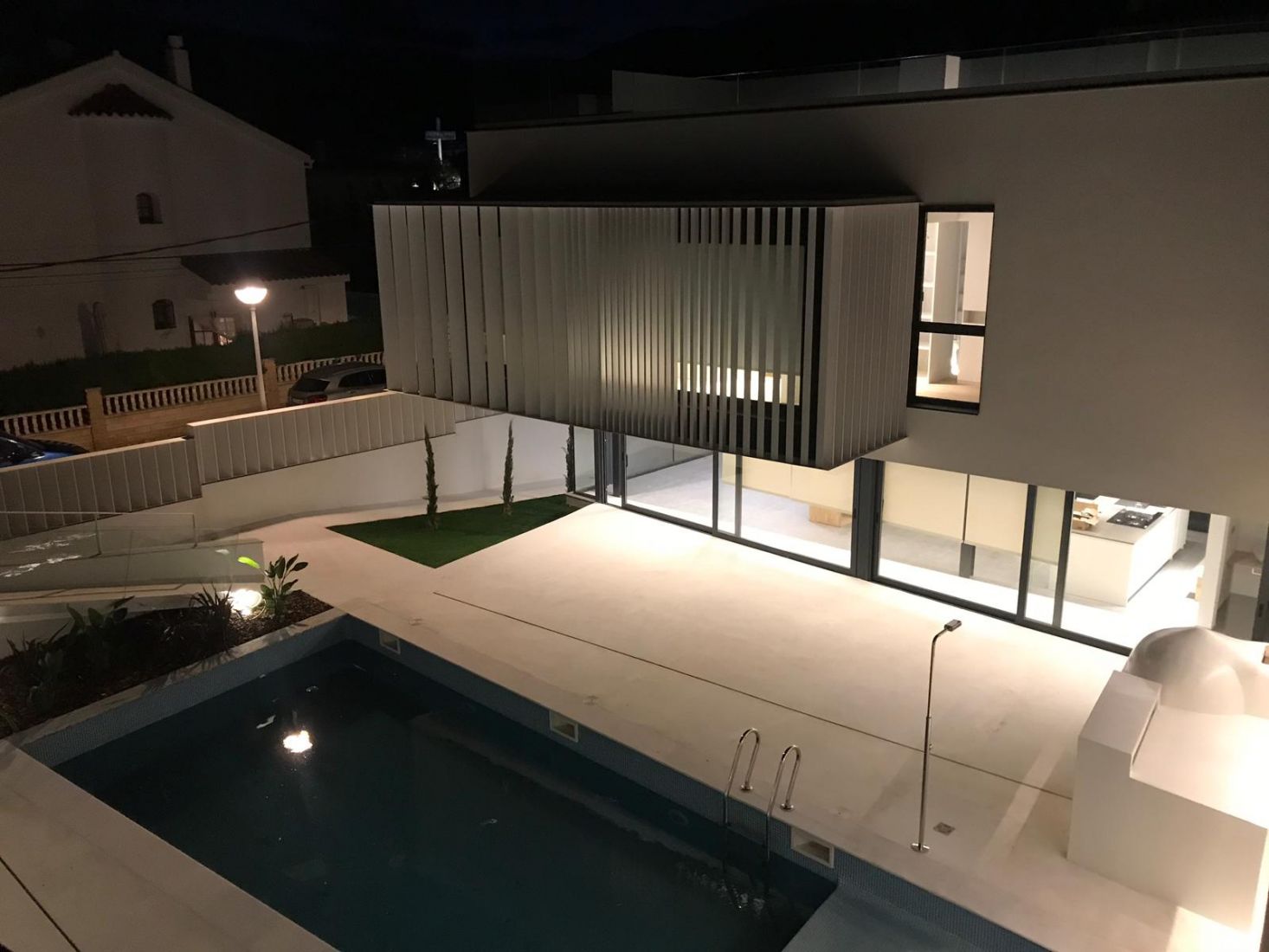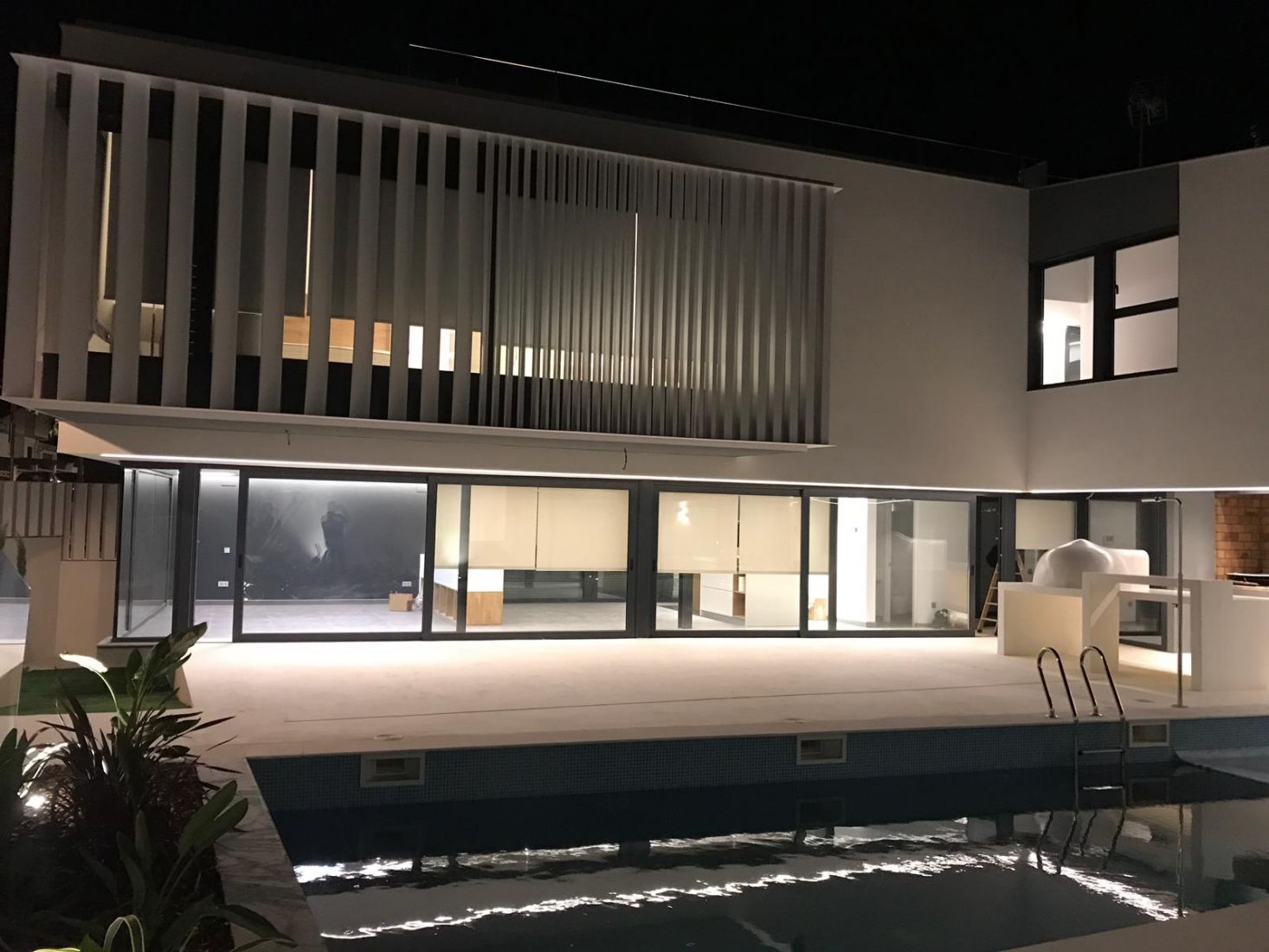LA RÀPITA
Steel modular home projects
Single Family Prefab House
Collection: ARCHITECT
Line of finishes and equipment package: ARGENT, +PASSIVHAUS Package, +POOL Package
Finished project
FUNCTION AND DESIGN OF THE PREFABRICATED HOUSE
Single-family house, on the ground floor basement and two floors.
The house is structured in a "U" shape, and folds in on itself to generate a passable inclined roof that revolves around the central garden and the pool up to the top of the roof.
It is a very original and minimalist design.
Overhangs are important in the design. The spaces on the ground floor have large glass surfaces so that the interior-exterior relationship is maximum.
ORGANIZATION OF SPACES
The house is structured on three levels. There is a basement with multipurpose rooms. On the ground floor, a complete functional program is developed, which is expanded with the rooms on the first floor as the design reaches height.
ADDITIONAL EQUIPMENT
The design incorporates glass railings without a handrail or uprights, cladding with two finishing colours, access slats to protect from sunlight, composite closure on the ground floor, etc. It can be customized according to the client's needs.

