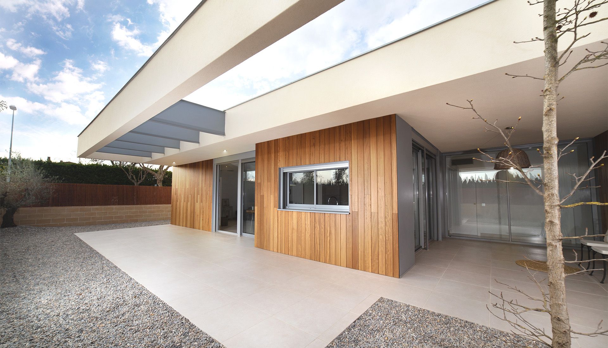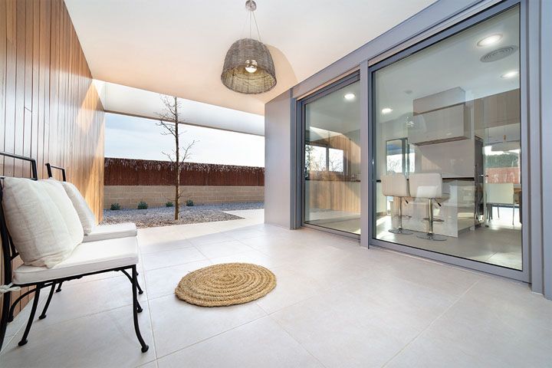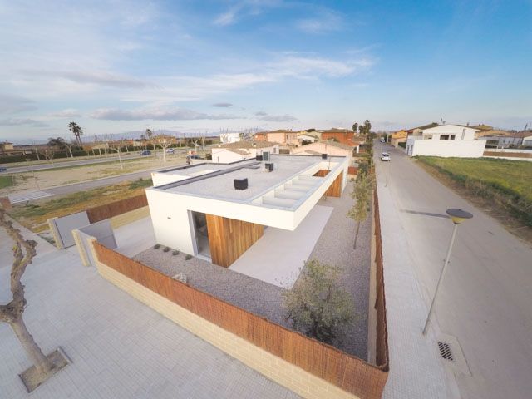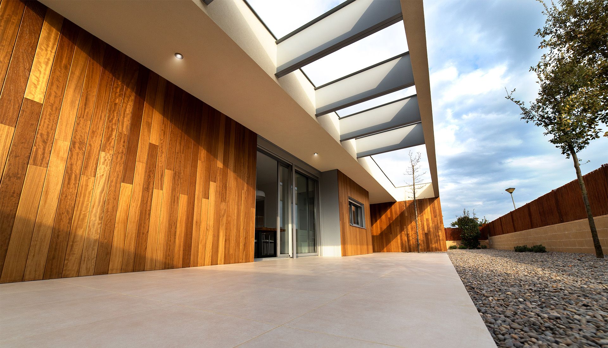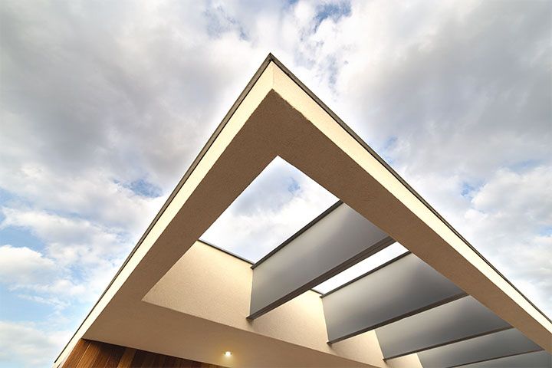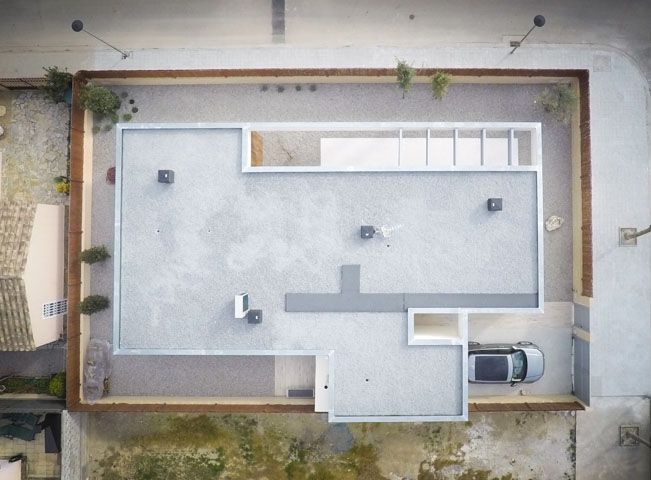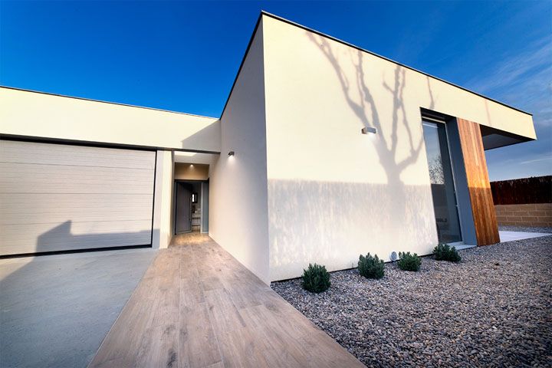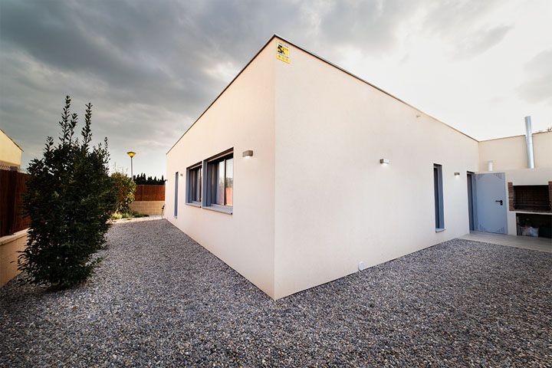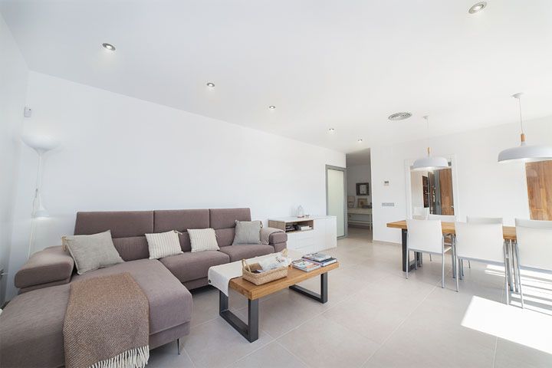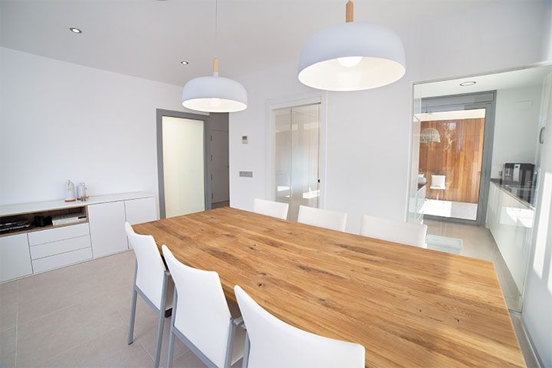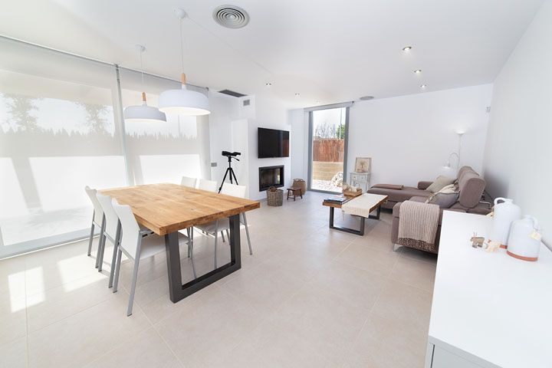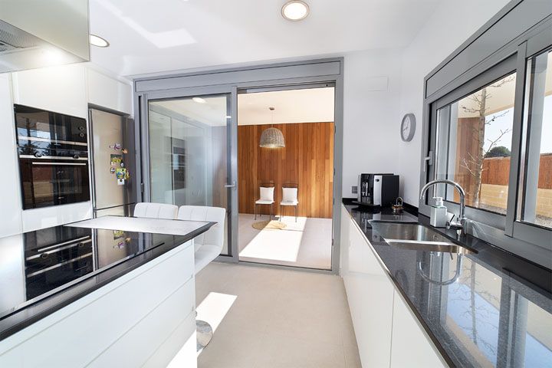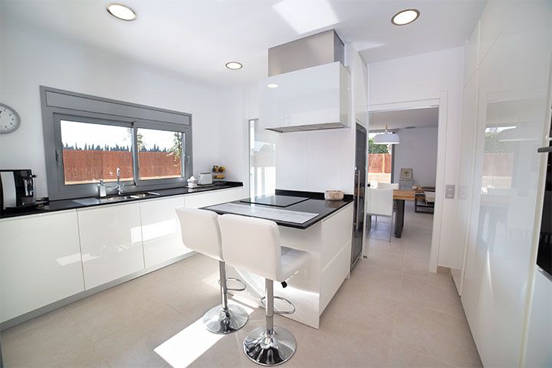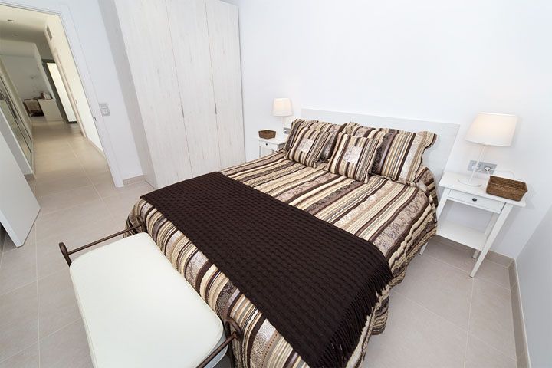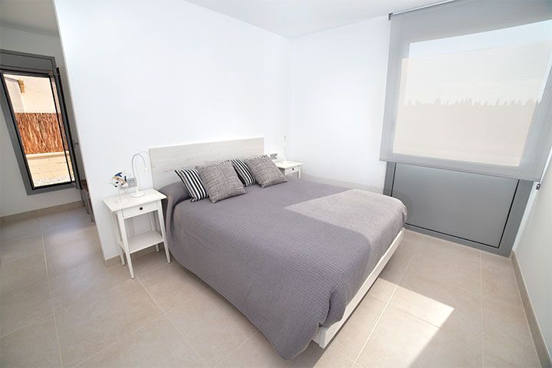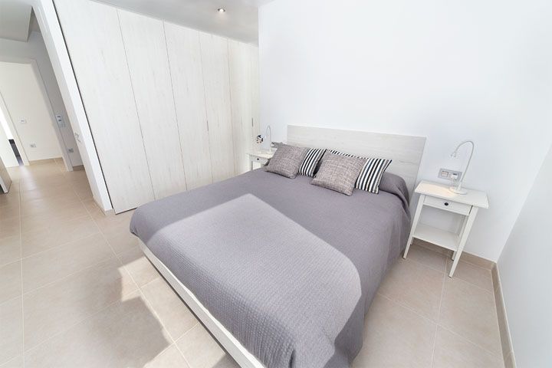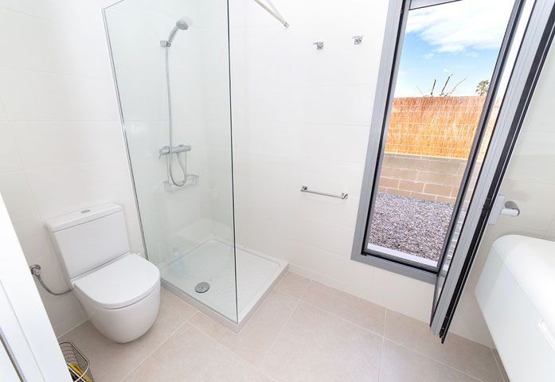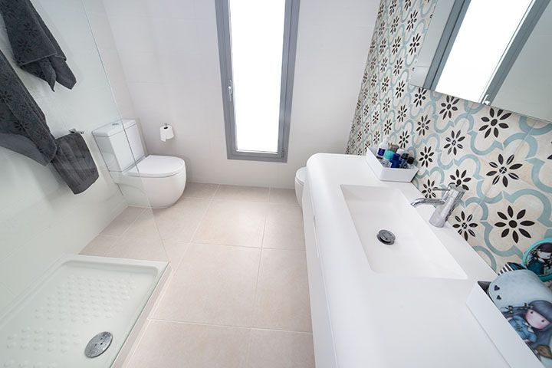SANT PERE PESCADOR
Steel modular home projects
Steel Prefab House
Collection: ARCHITECT
Line of finishes and equipment package: ARGENT
Finished project
FUNCTION AND DESIGN OF THE PREFABRICATED HOUSE
Single-family house, on the ground floor.
It is a house of contained dimensions that incorporates a garage.
It is an original design, with an important porch and flown elements. The prefab house has a modern and minimalist image.
The cantilevers of the porch area are important, without any support element, which incorporate slats. This solution gives a lot of personality to the house.
ORGANIZATION OF SPACES
The house is structured on a single level. It has a garage that communicates internally with the access to the house. A patio space gives light and cross views to the distributor and the night area. The kitchen with a central block also stands out for its integration with the design of the entire house.
ADDITIONAL EQUIPMENT
The design incorporates a natural wood cladding as a differential element, which gives it a play of textures and a very interesting warmth. It can be customized according to the client's needs.
