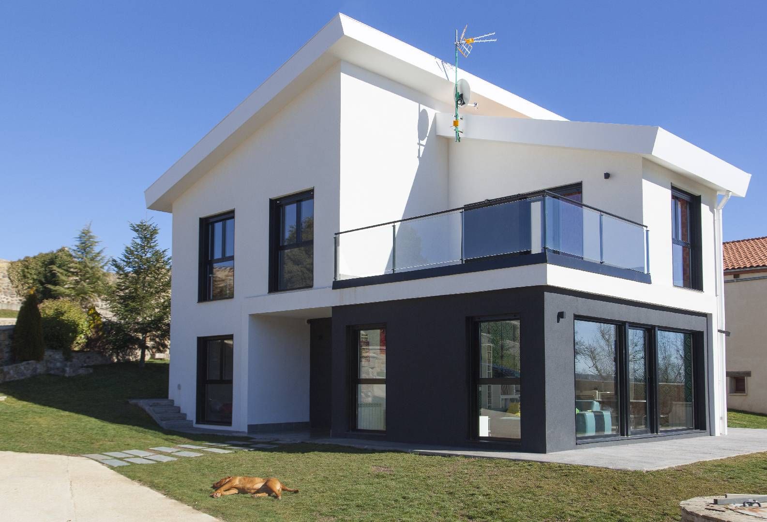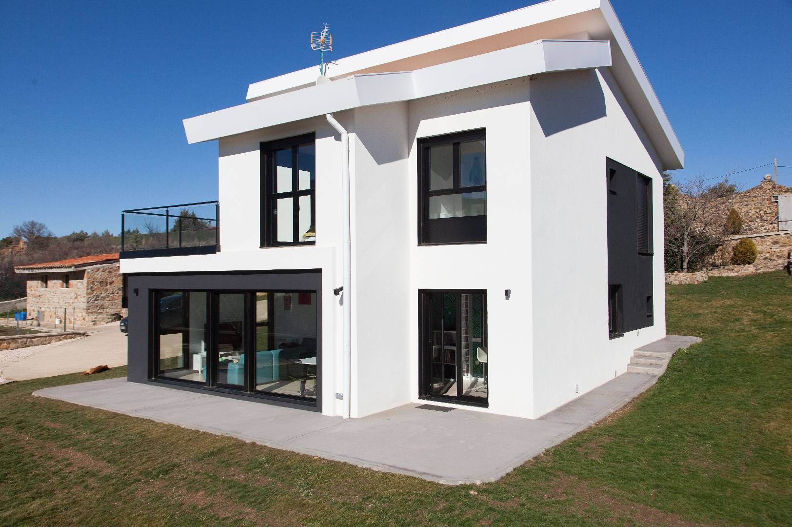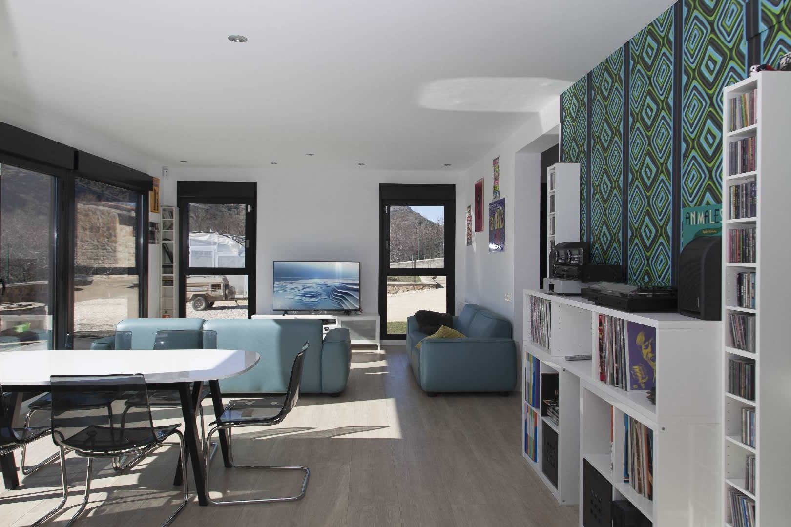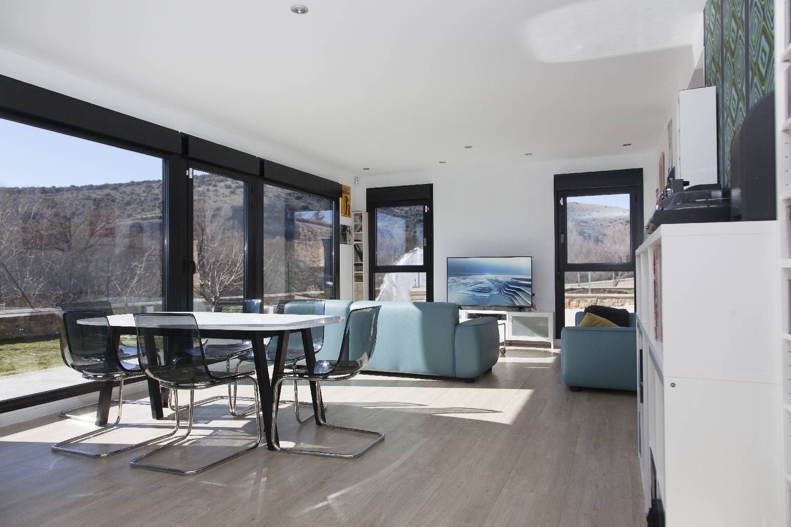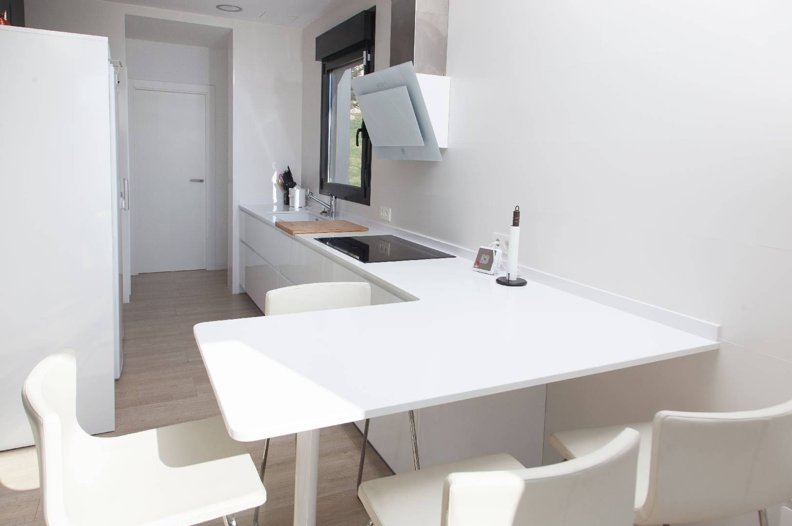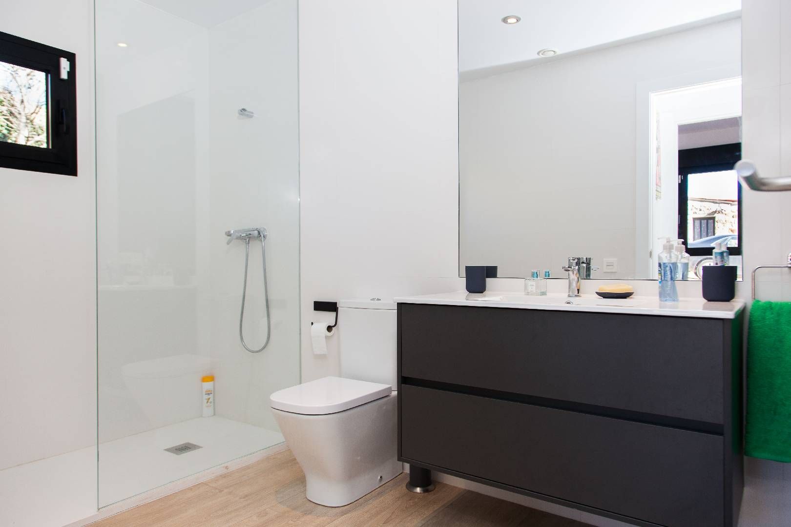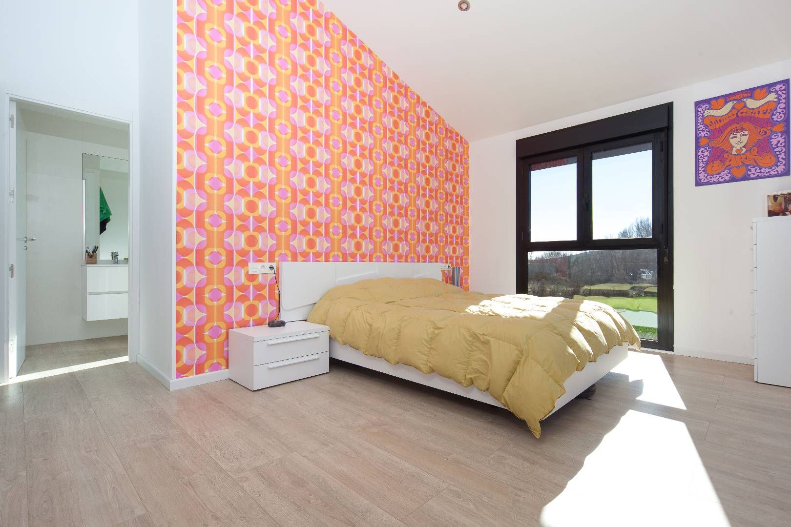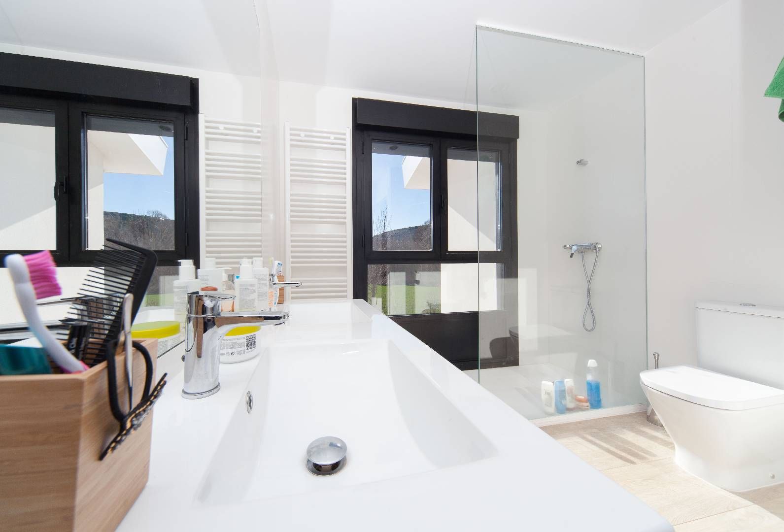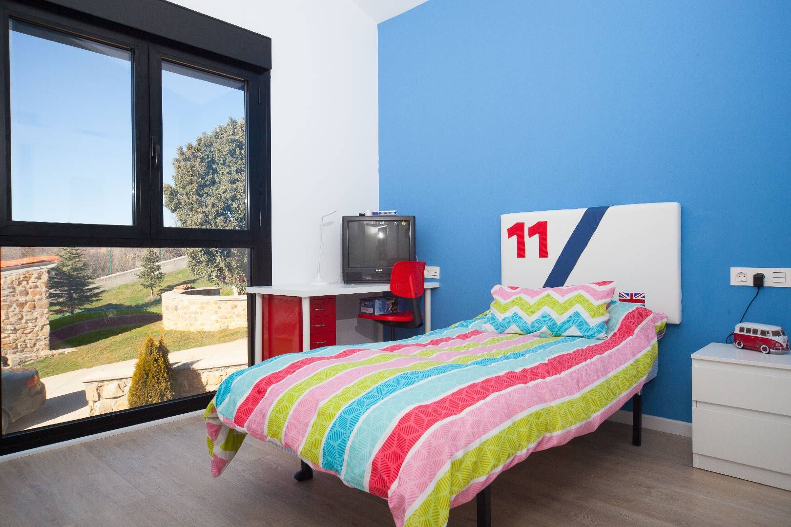SORIA
Steel modular home projects
Project carried out in Soria
Collection: SELECT
Line of finishes and equipment package: ARGENT
Finished project
FUNCTION AND DESIGN OF THE PREFABRICATED HOUSE
Single-family house, on the ground floor and first floor.
Sloped roof model, with a combination of a more traditional typology with current and modern finishes and composition.
ORGANIZATION OF SPACES
House on two levels, with a ground floor where the daytime program is developed, with an open living room connected to the kitchen, with large openings to the garden and views. On this level are also the technical rooms and a bedroom. Through the central access space, it communicates with the central staircase and accesses the first floor, where it is divided into three bedrooms plus a suite, with a dressing room and bathroom. On the first floor there is also a terrace in the direction of the views and good orientation.
ADDITIONAL EQUIPMENT
The house has some additional specific elements. It can be customized according to the client's needs.
