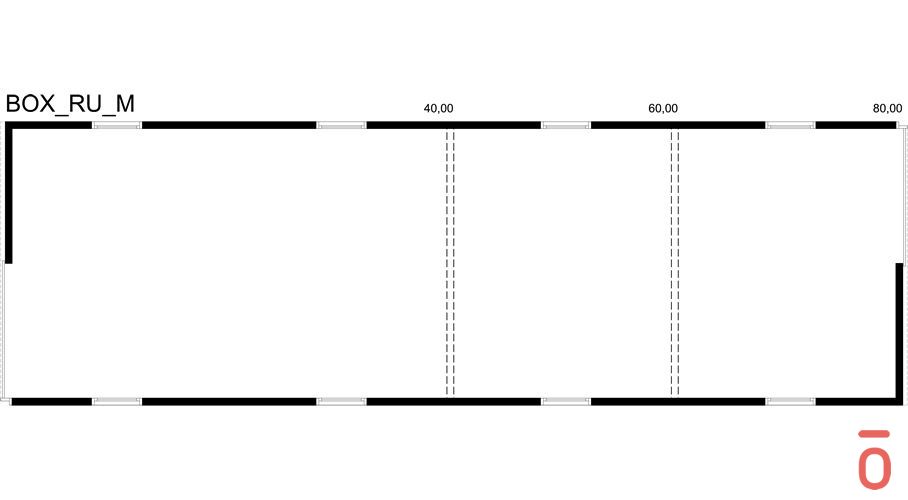Module M40 - Warehouse
Sustainable Steel Prefab Modular Homes – Collections
Technical Specifications
Description
| USABLE SPACE | 36,60 m2 |
| BUILT SPACE | 40,00 m2 |

| USABLE SPACE | 36,60 m2 |
| BUILT SPACE | 40,00 m2 |
