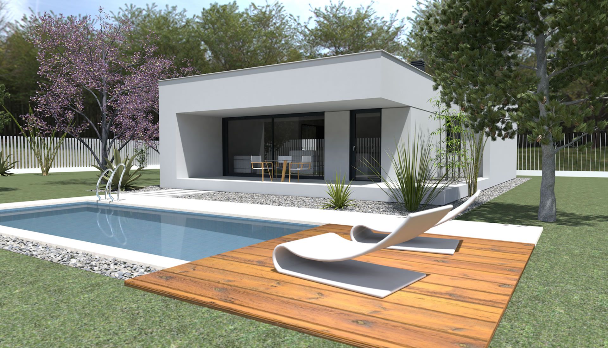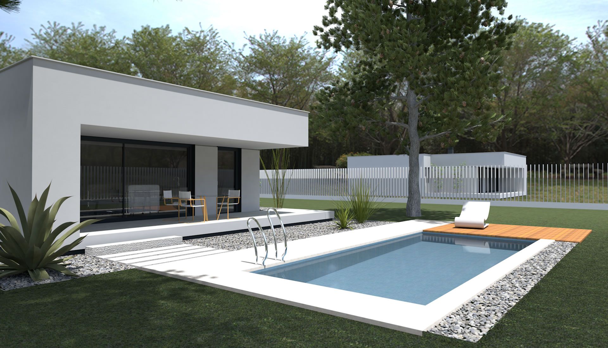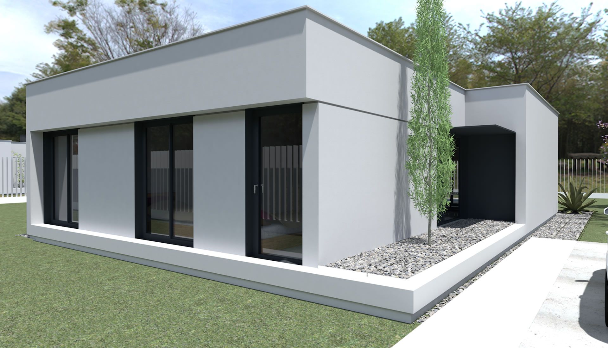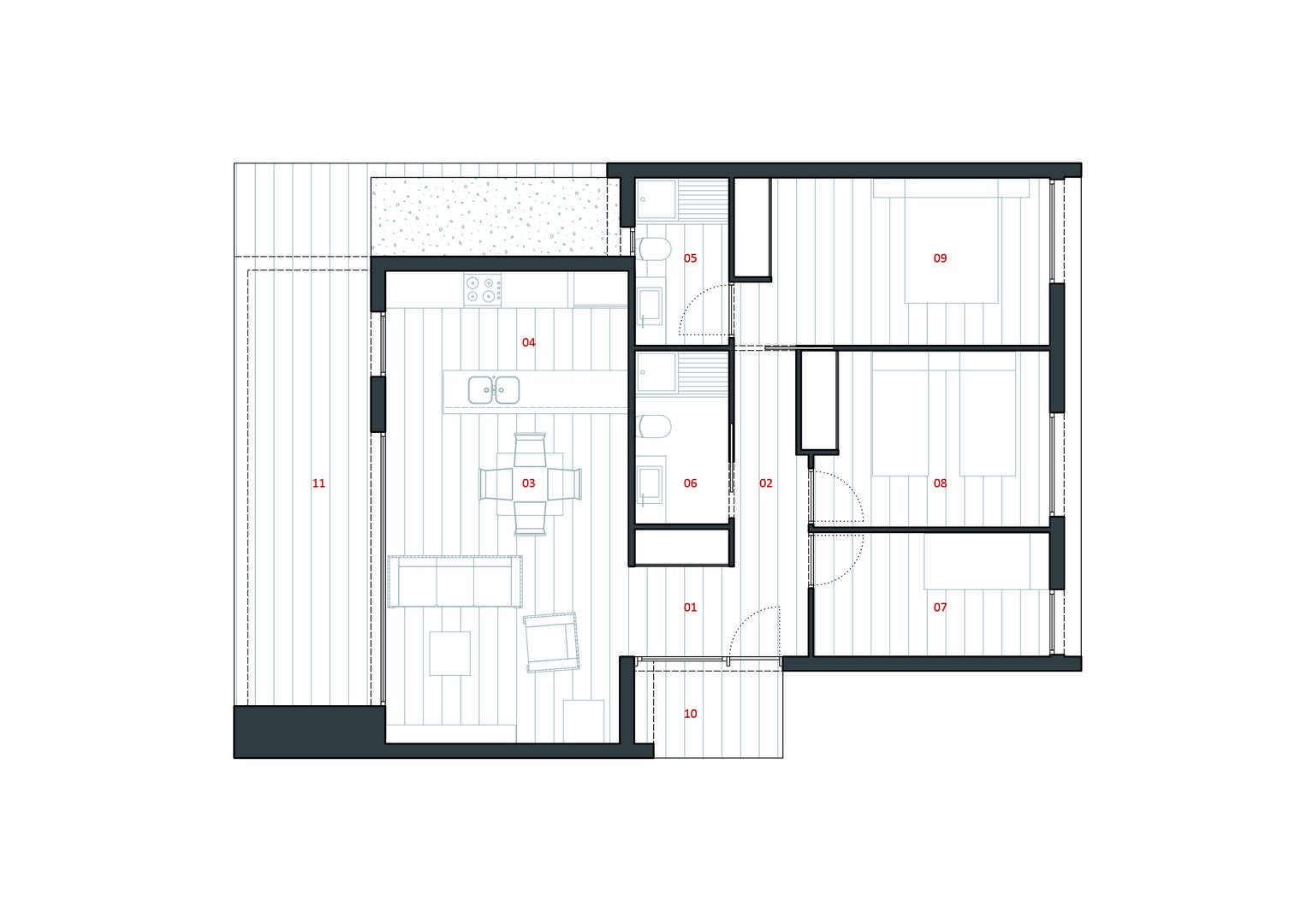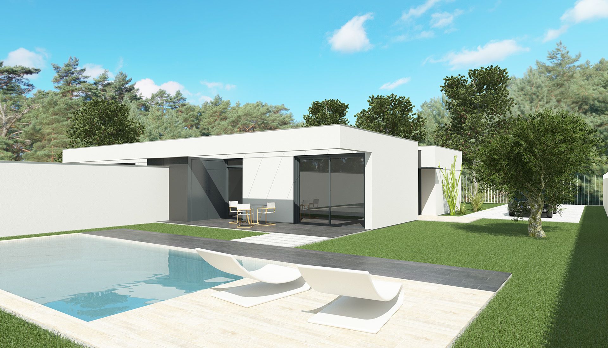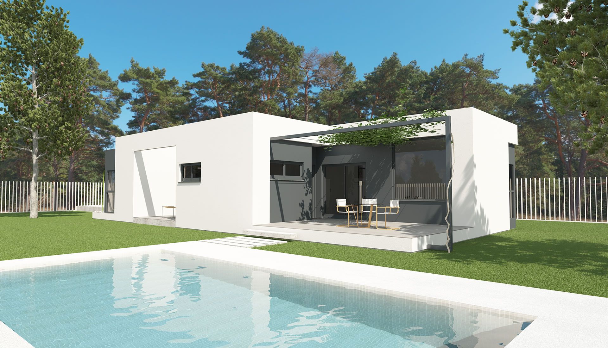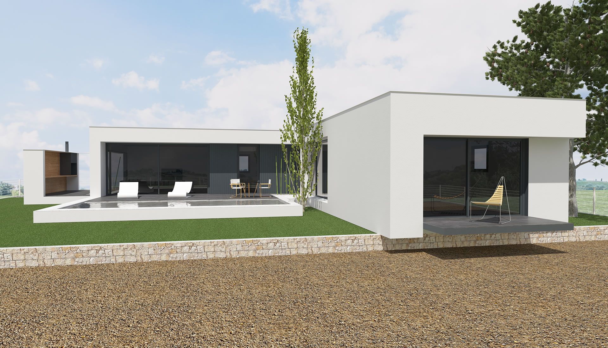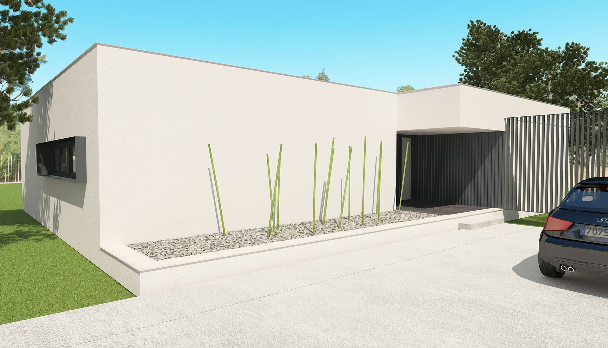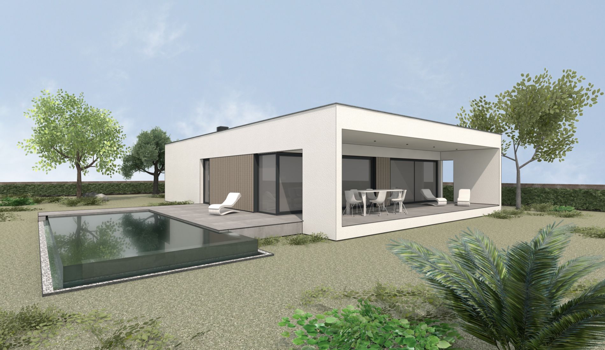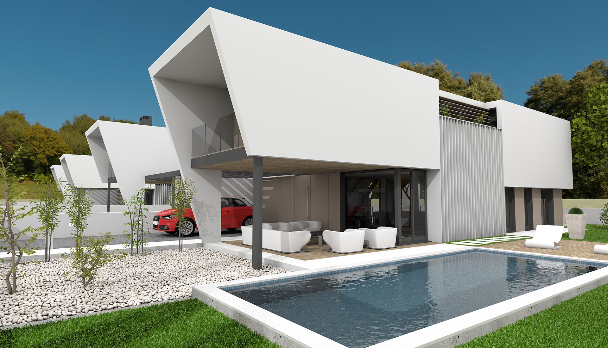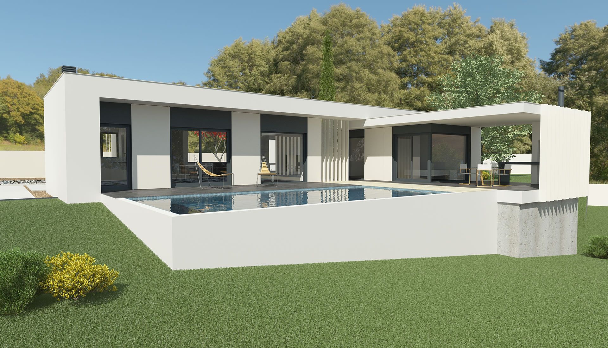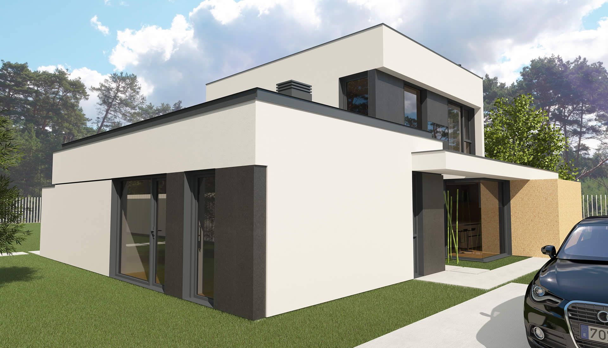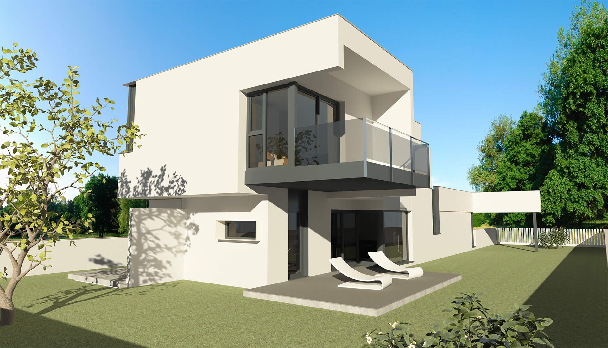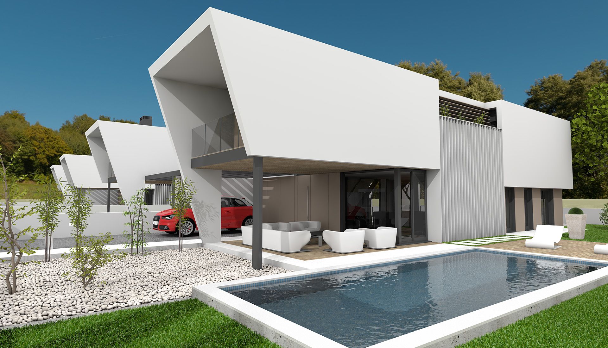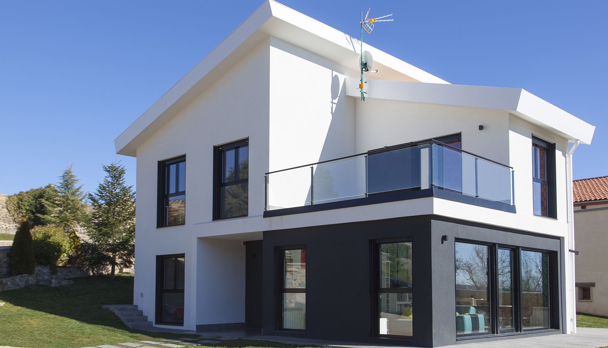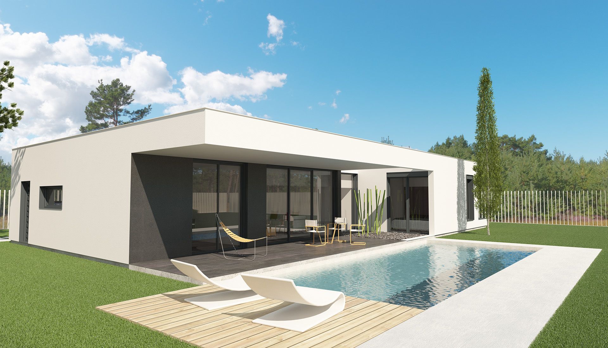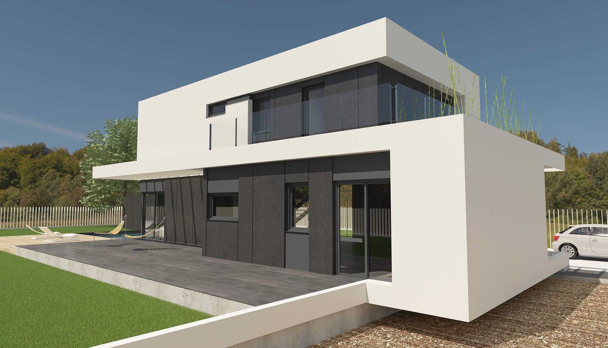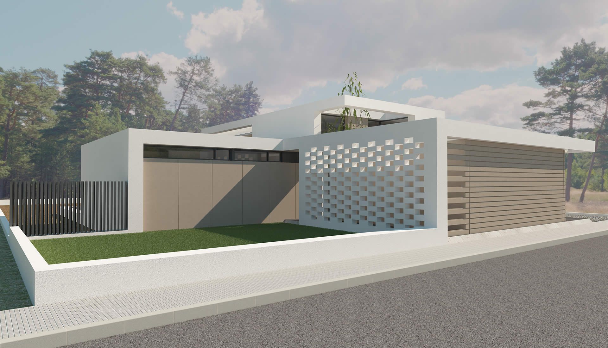Model ATENEA
Collection SELECT
Function and design.
Single-family house, on the ground floor. Compact and slim design.
Simple design and strong shapes. Continuity of the main lines of the house, creating an envelope that folds back and generates the volumes of the house.
The living room opens onto a generously sized porch space, which protects from the sun in summer and broadens the feeling of space in the day area, projecting it towards the outside, the garden and the views.
Organization of spaces.
The house is structured in two differentiated areas, with a hall space that separates and differentiates the day core, with the kitchen and the living room. In a more private area, the night area, with three independent rooms. Includes suite.
Additional equipment.
If the client requests it, it can be customized with the addition of finishes with composite panels and a ventilated façade, which could be easily integrated into the design. In the same way, changes in the colors of the finishes can be incorporated.
Technical Specifications
Useful Surfaces | ||
| GROUND FLOOR | ||
| 01 | Receiver (AP) | 5,31 m2 |
| 02 | Distributor (AP) | 3,91 m2 |
| 03 | Living room - Dining room (E-M) | 20,40 m2 |
| 04 | Kitchen (C) | 9,04 m2 |
| 05 | Bathroom 01 (CH) | 4,10 m2 |
| 06 | Bathroom 02 (CH) | 4,24 m2 |
| 07 | Room 01 (H) | 7,60 m2 |
| 08 | Room 02 (H) | 11,10 m2 |
| 09 | Room 03 (H) | 13,68 m2 |
| Su | TOTAL | 79,38 m2 |
| 10 | Entrance hall | 3,35 m2 |
| 11 | Terrace | 19,20 m2 |
Built Surfaces | ||
| PB | Interiors | 91,39 m2 |
| Sc | TOTAL | 91,39 m2 |
| E | Foreign | 18,82 m2 |
Price from |
154.641 | |
