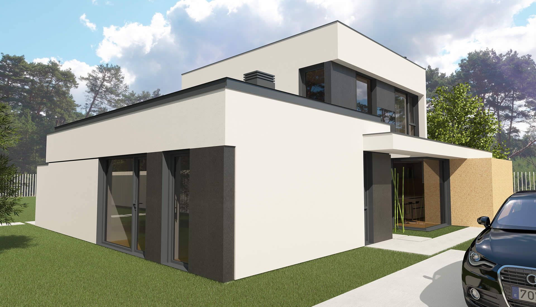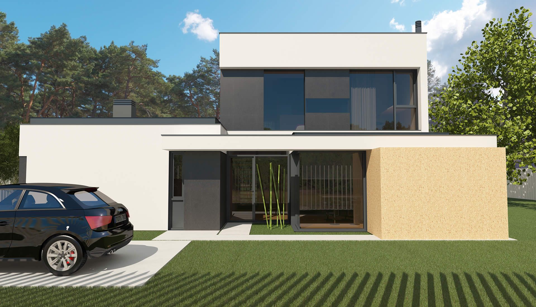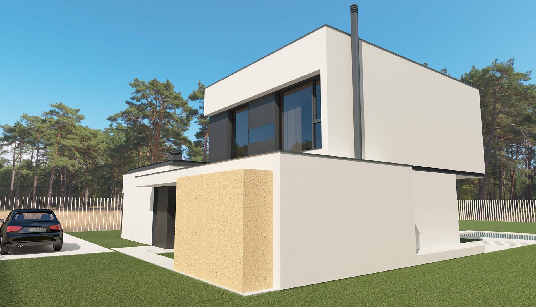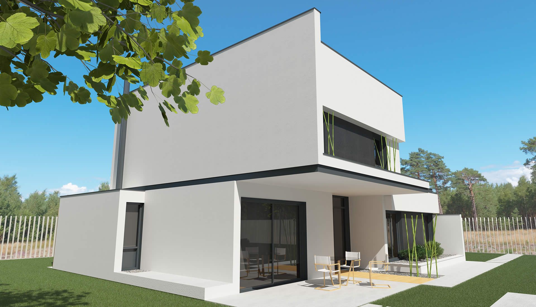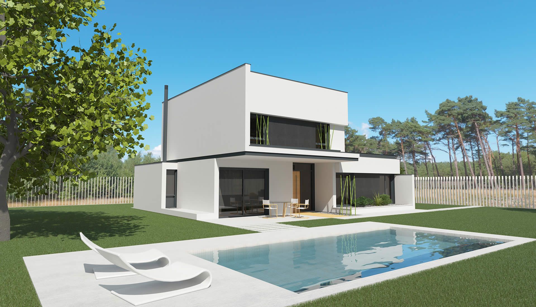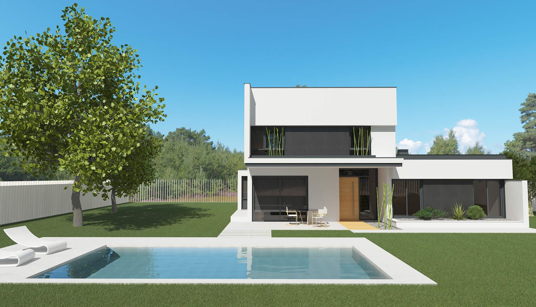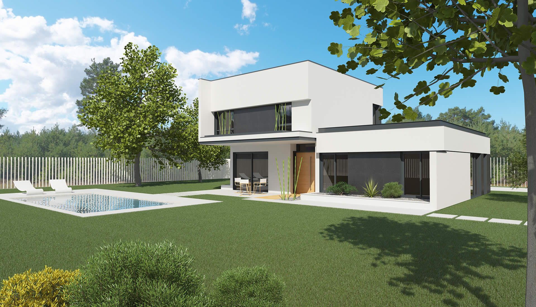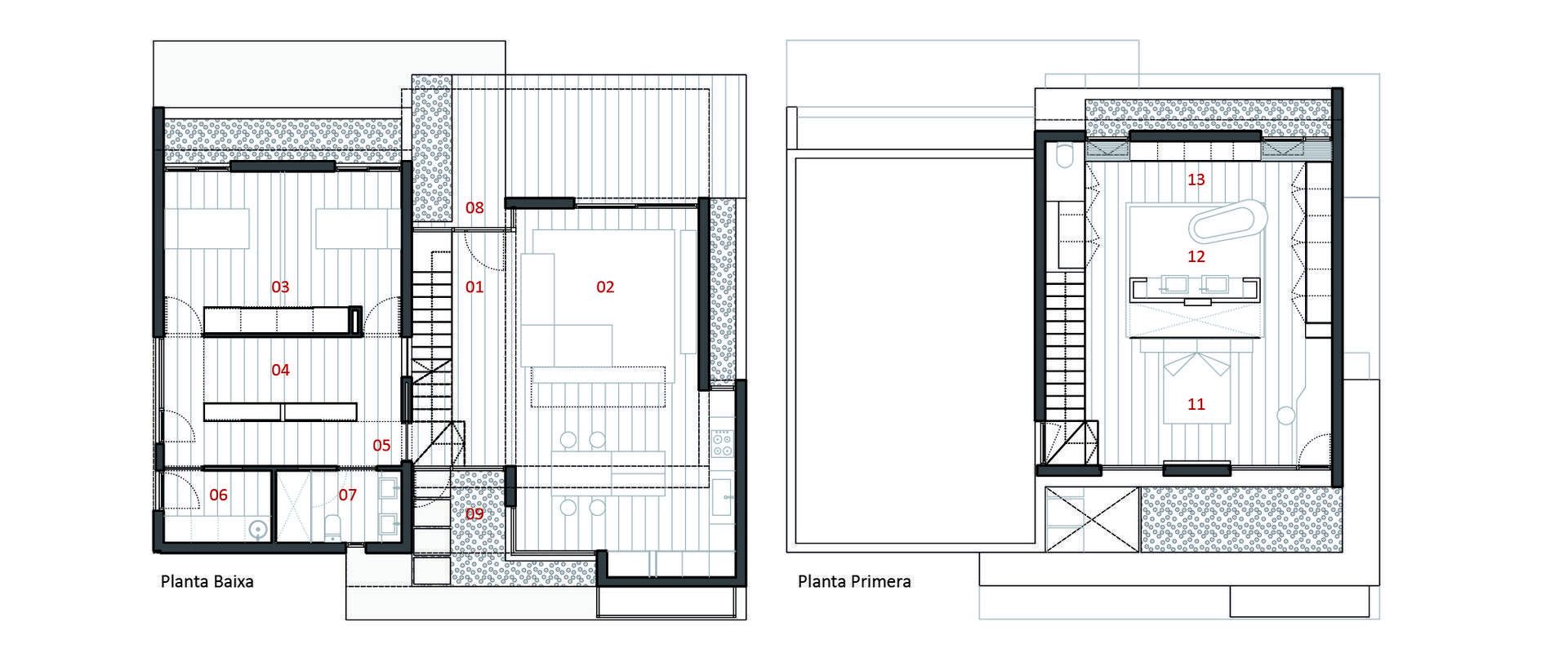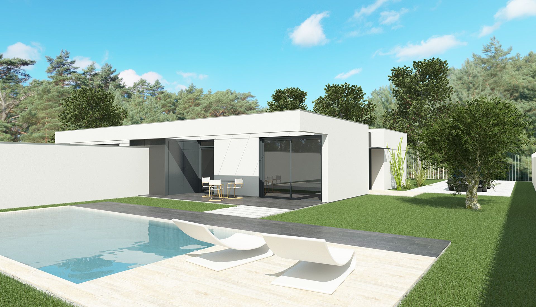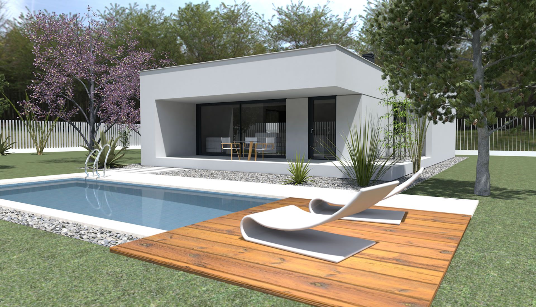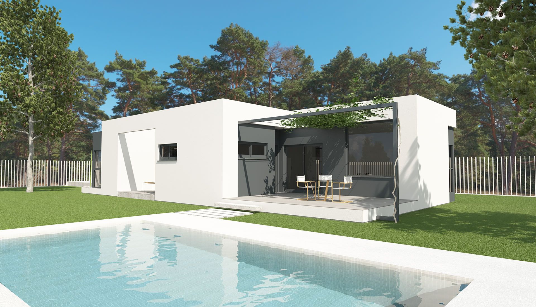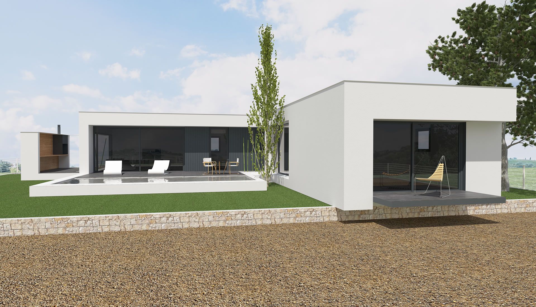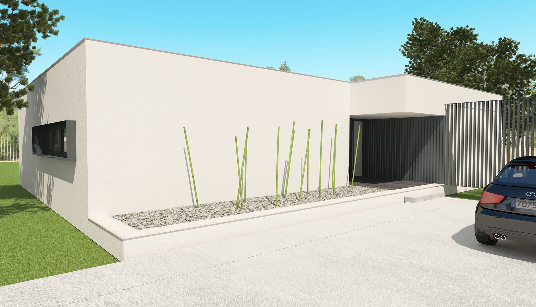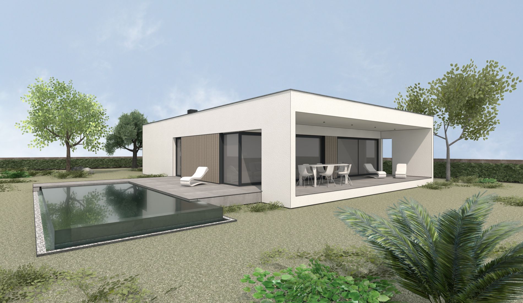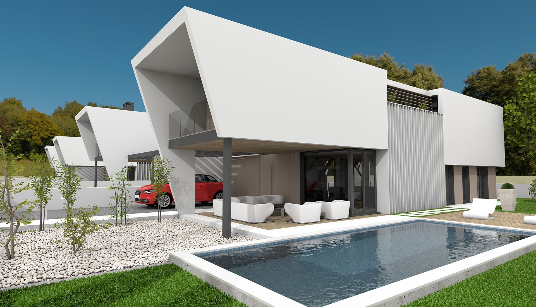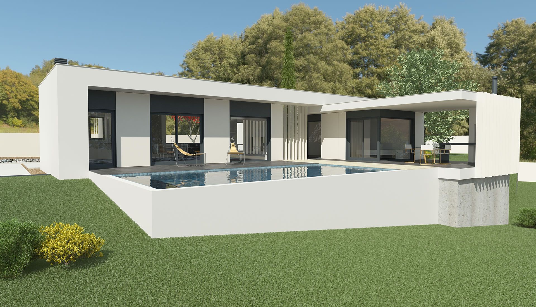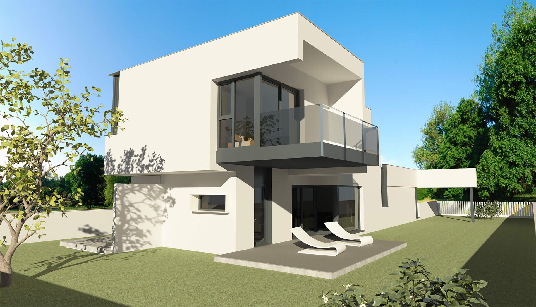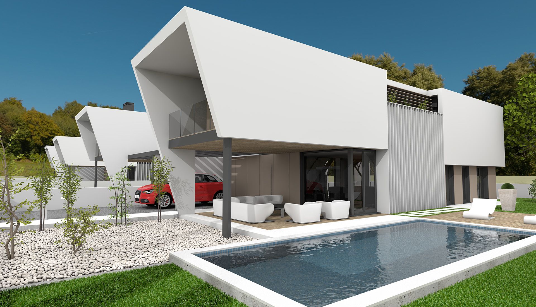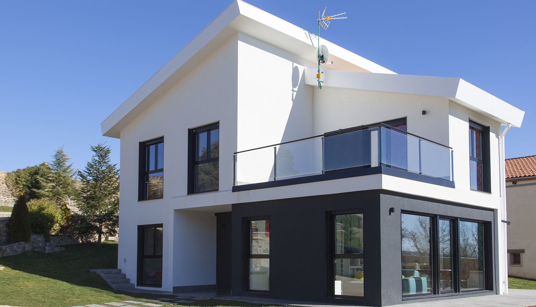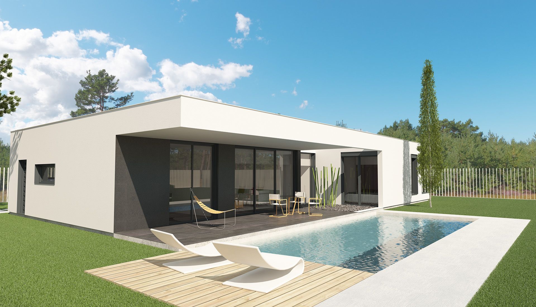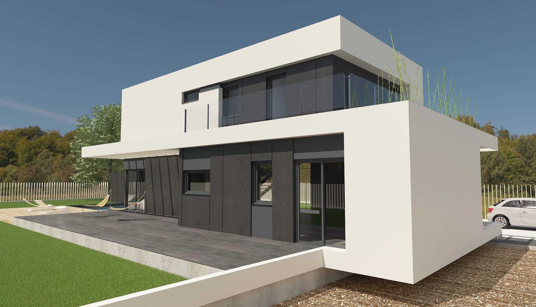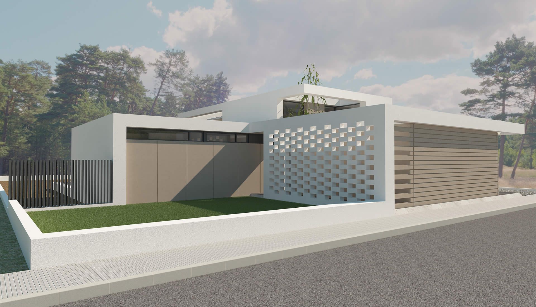Model CRONOS
Collection SELECT
Function and design.
Original house with ground floor and first floor. minimalist design.
Contrast of an outer skin, which generates the final shape of the building and generates large openings treated with glass, with a second level of cladding, in a darker color to emphasize the overall image. Complexity in the formal conception, and simplicity and purity in the final solutions.
Organization of spaces.
Housing structured on two levels, one for the housing program for the shared or common area, and another part for the children's area, and a first floor reserved for the suite.
Additional equipment.
The design incorporates solutions, such as coatings with composite panels, or the integrated access door.
It can be customized according to the client's needs.
Technical Specifications
Useful Surfaces | ||
| GROUND FLOOR | ||
| 01 | Receiver (AP) | 12,26 m2 |
| 02 | Living room - Dining room - Kitchen (E-M-C) | 35,18 m2 |
| 03 | Room 01 (H) | 19,39 m2 |
| 04 | Game room (H) | 10,15 m2 |
| 05 | Distributor (AP) | 3,92 m2 |
| 06 | Laundry (AP) | 3,92 m2 |
| 07 | Bathroom 01 (CH) | 4,56 m2 |
| Su | TOTAL | 90,80 m2 |
| 08 | Entrance hall 01 | 14,41 m2 |
| 09 | Entrance hall 02 | 7,30 m2 |
| 10 | Terrace | 14,96 m2 |
| FIRST FLOOR | ||
| 11 | Room 02 (H) | 15,84 m2 |
| 12 | Bathroom 02 (CH) | 8,15 m2 |
| 13 | Dressing room (AP) | 17,58 m2 |
| Su | TOTAL | 41,57 m2 |
Built Surfaces | ||
| PB | Interiors | 105,58 m2 |
| P1 | Interiors | 53,68 m2 |
| Sc | TOTAL | 159,26 m2 |
| E | Foreign | 14,76 m2 |
Price from |
257.478 | |
