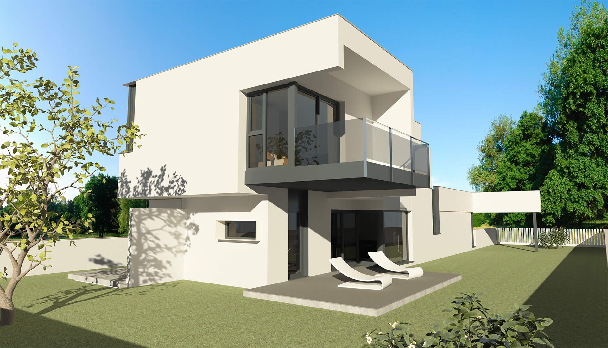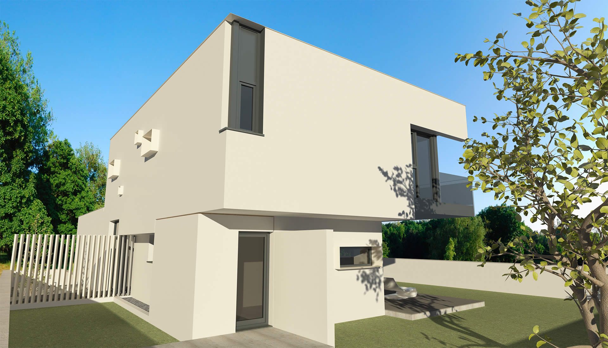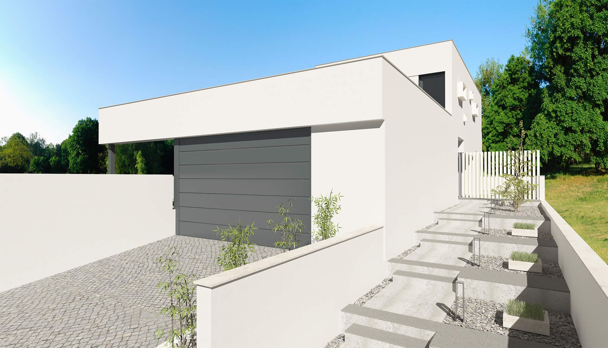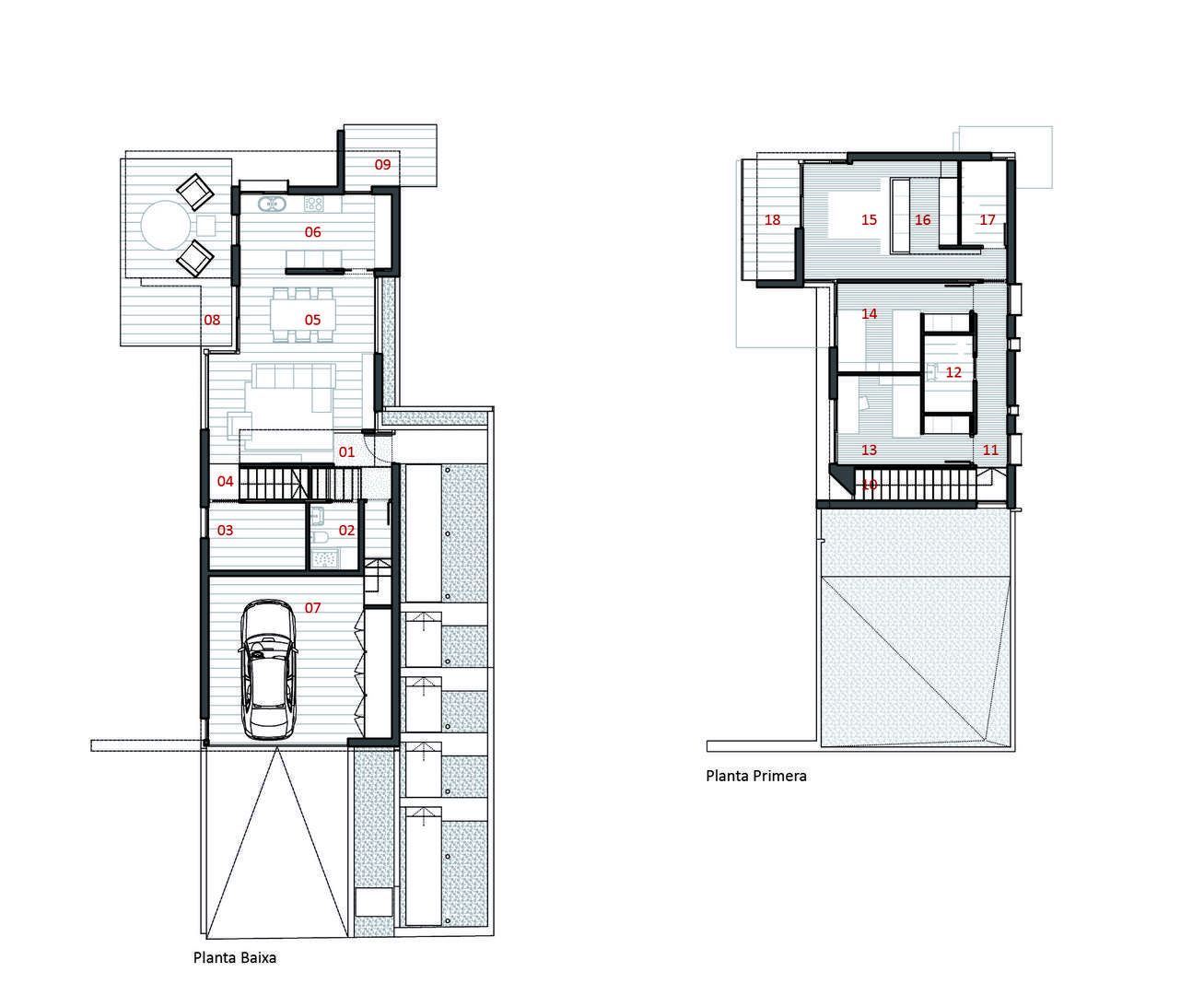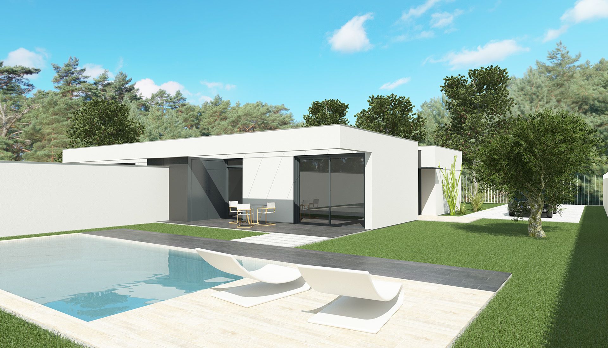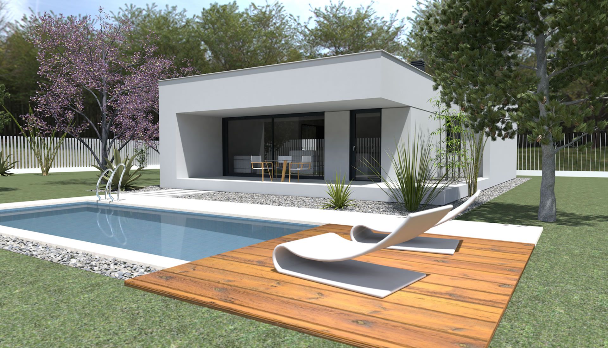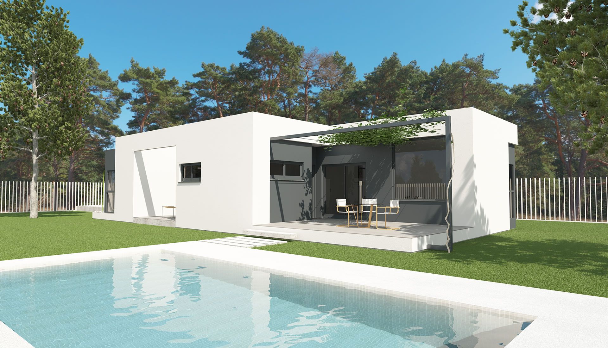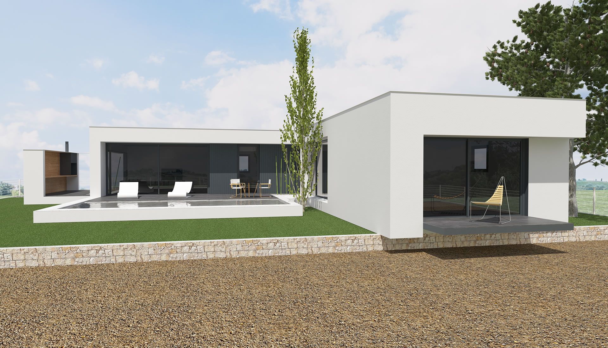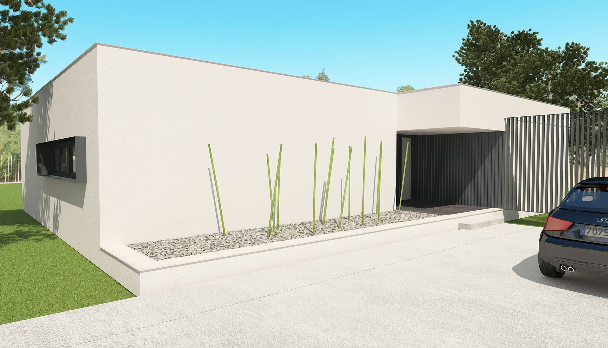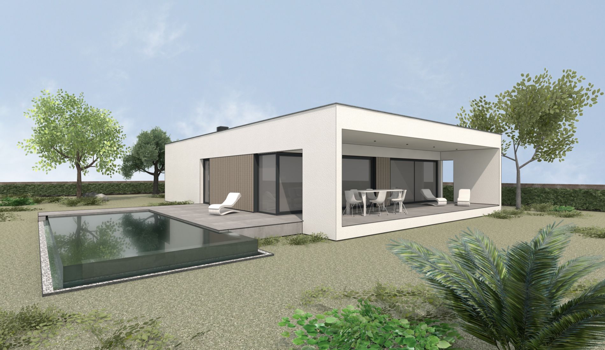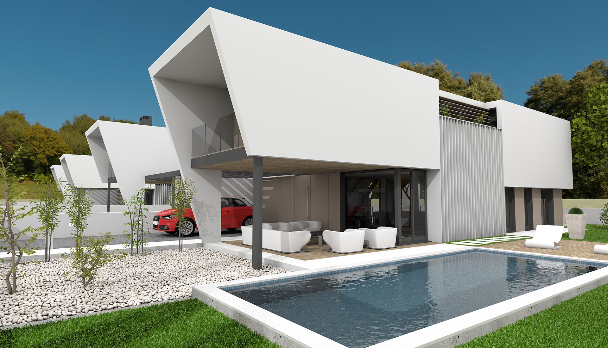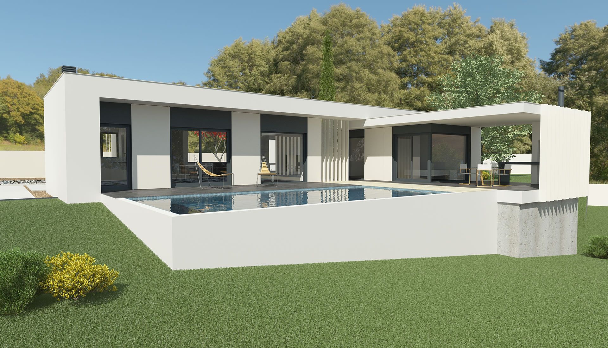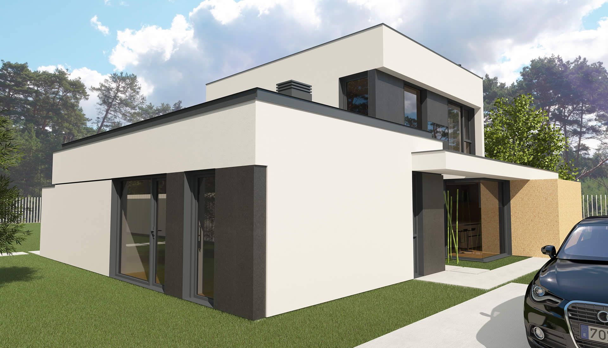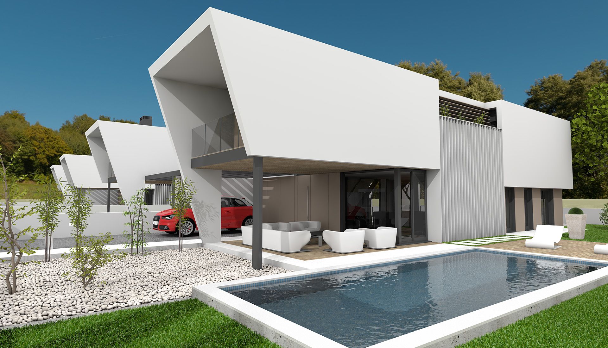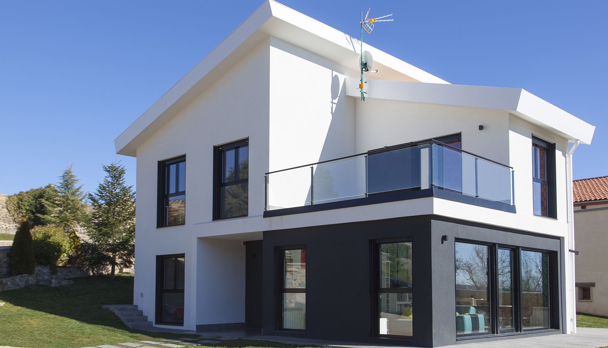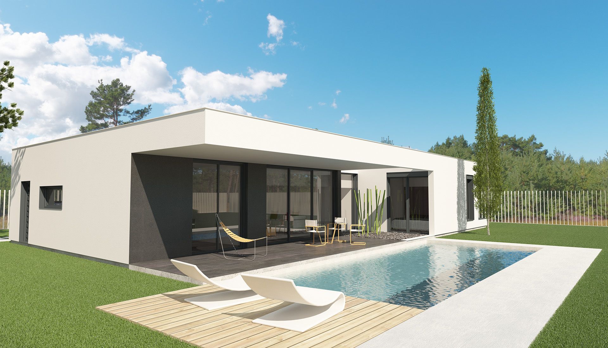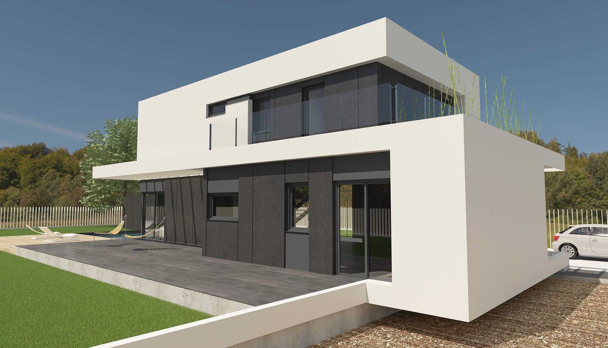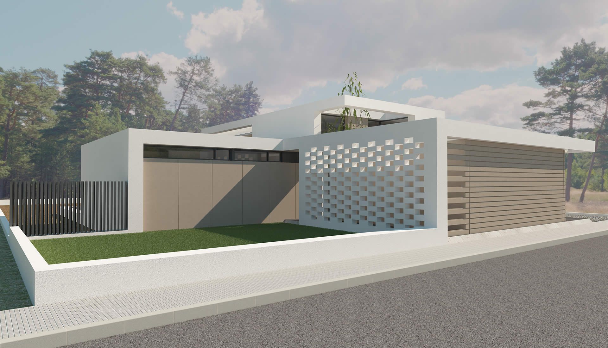Model HADES
Collection SELECT
Function and design.
Single-family house, on the ground floor and first floor. It allows its construction with a shared dividing wall, or attached.
Minimalist, forceful design. A more diaphanous ground floor, with openings overlooking the garden. First floor with a white envelope, which redirects the views towards the front facades. Complexity in the formal conception, and simplicity and purity in the final solutions.
Organization of spaces.
The house is structured on two levels, one for the shared or common area, with a large living room and open kitchen (can be closed) and a room or study on the ground floor, and a first floor with 3 double rooms, some of them which is suite type.
Additional equipment.
The design incorporates optional solutions, such as coatings with composite panels, steel slats, or the integrated access door.
The exterior image can be customized according to the client's needs.
Technical Specifications
Useful Surfaces | ||
| GROUND FLOOR | ||
| 01 | Receiver (AP) | 2,40 m2 |
| 02 | Stairs - Distributor (AP) | 7,90 m2 |
| 03 | Living room - Dining room - Kitchen (E-M-C) | 34,82 m2 |
| 04 | Room 01 (H) | 10,78 m2 |
| 05 | Bathroom 01 (CH) | 4,01 m2 |
| Su | TOTAL | 59,91 m2 |
| 06 | Garage (G) | 25,26 m2 |
| 07 | Entrance | 5,24 m2 |
| 08 | Terrace 01 | 7,63 m2 |
| PLANTA PRIMERA | ||
| 09 | Room 02 (H) | 9,11 m2 |
| 10 | Room 03 (H) | 14,29 m2 |
| 11 | Room 04 (H) | 18,29 m2 |
| 12 | Bathroom 02 (CH) | 4,15 m2 |
| 13 | Bathroom 03 (CH) | 3,56 m2 |
| 14 | Corridor + Stairs (AP) | 10,17 m2 |
| Su | TOTAL | 59,57 m2 |
| 15 | Terrace 01 | 6,06 m2 |
| 16 | Terrace 02 | 7,55 m2 |
Built Surfaces | ||
| PB | Interiors | 69,97 m2 |
| P1 | Interiors | 72,94 m2 |
| Sc | TOTAL HOUSING | 142,91 m2 |
| PB | Foreign | 28,49 m2 |
| P1 | Foreign | 16,07 m2 |
| Sc | TOTAL FOREIGN | 44,56 m2 |
| PB | Garage | 29,23 m2 |
Price from |
267.037 | |
