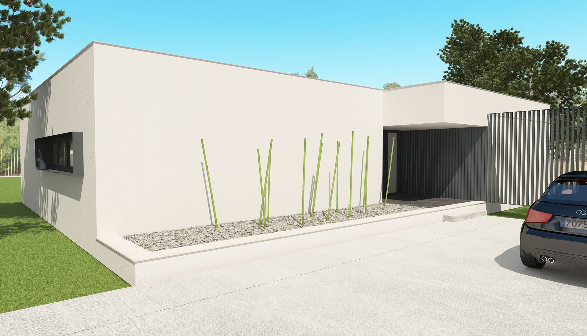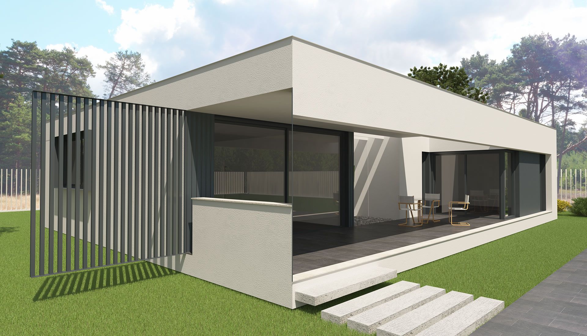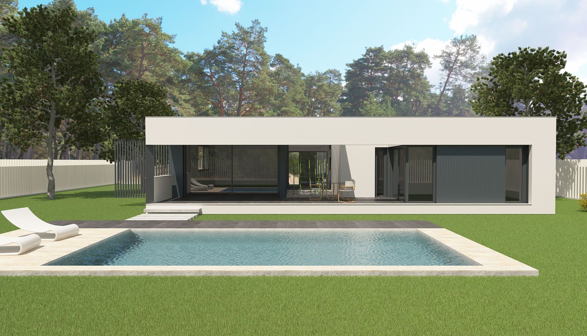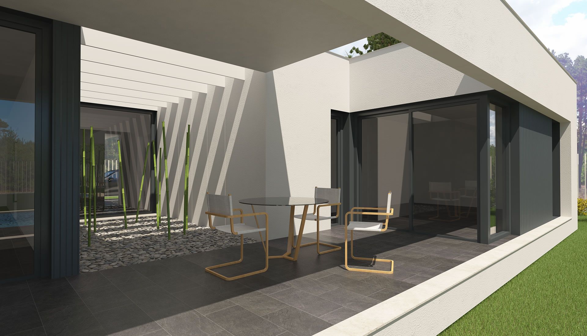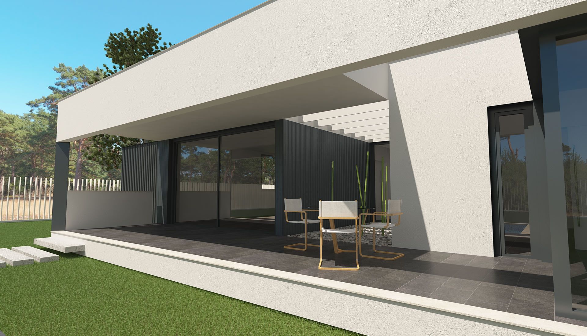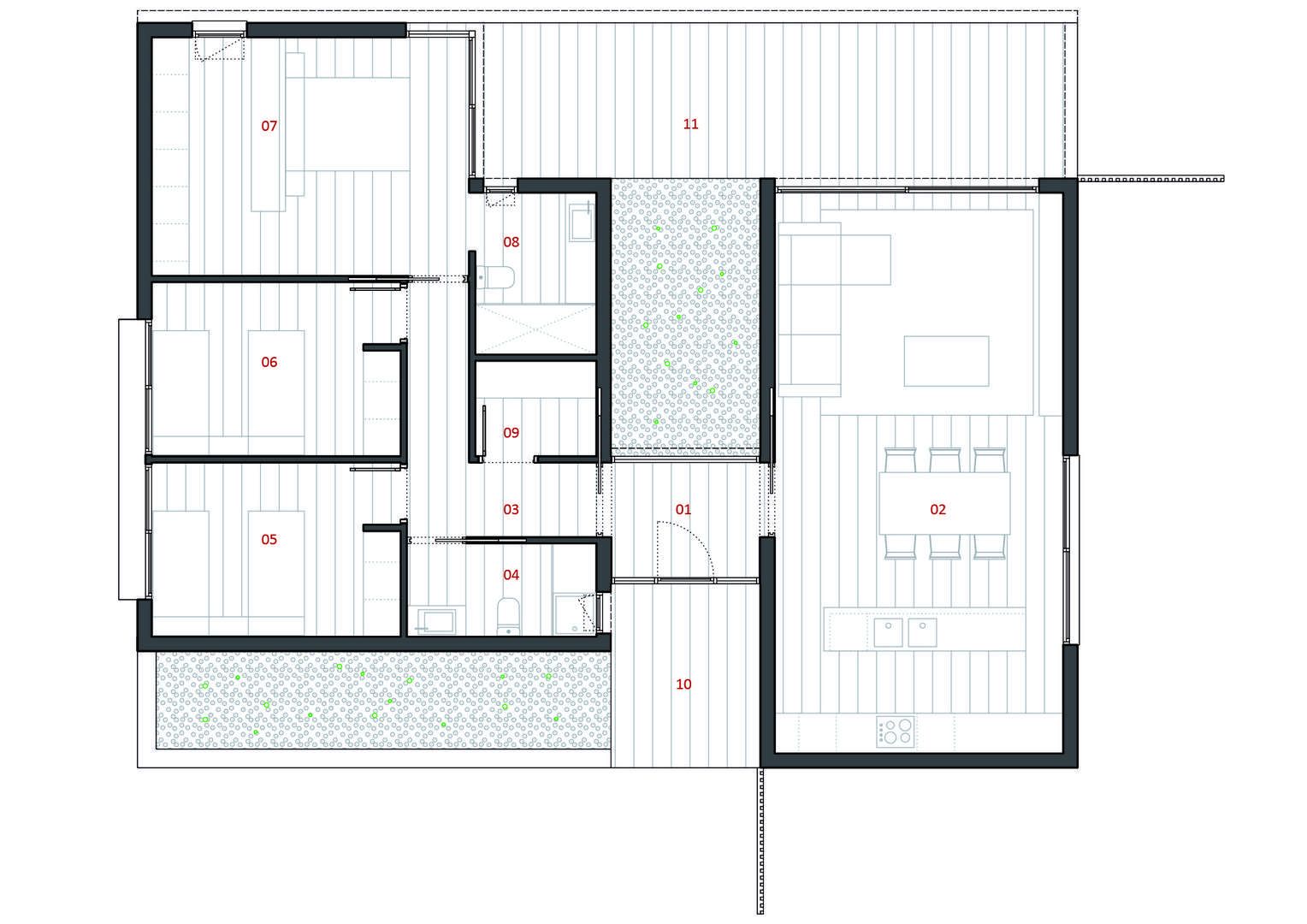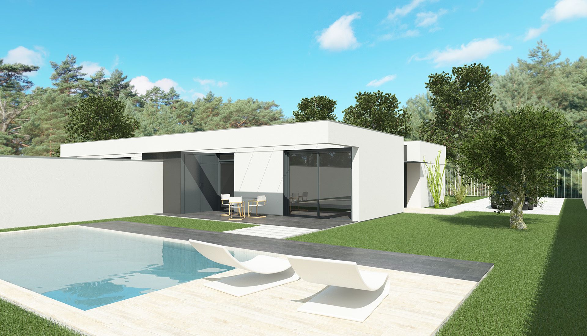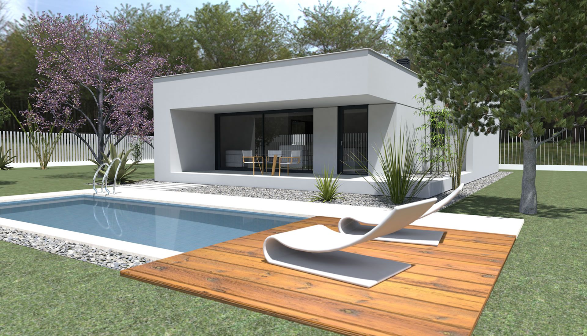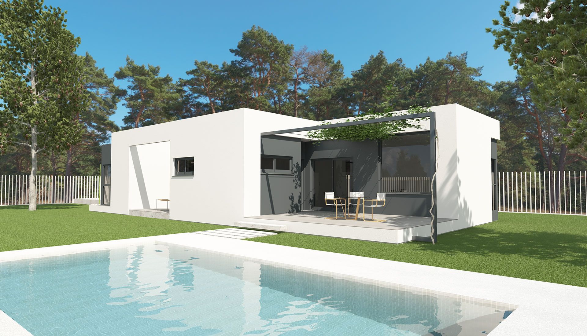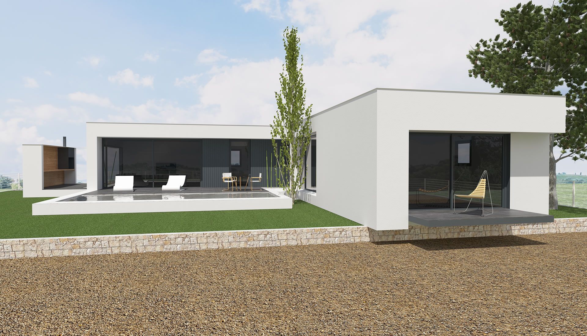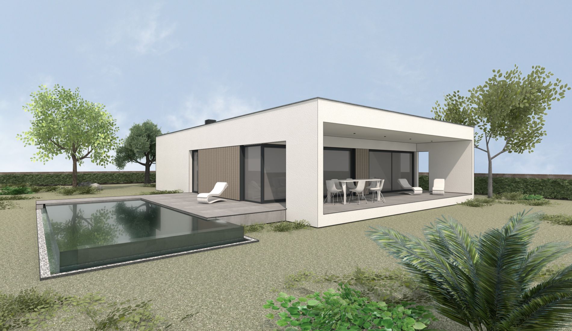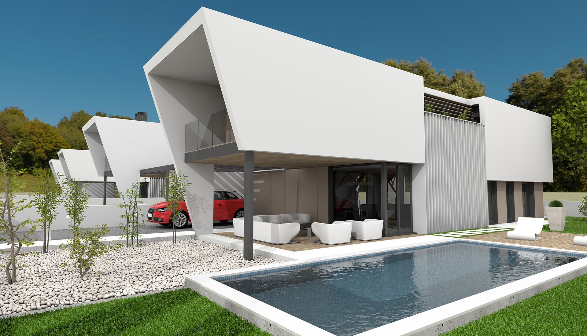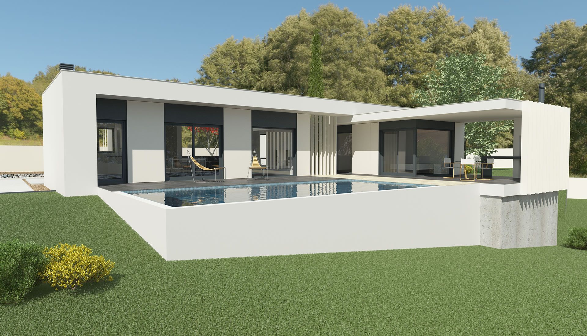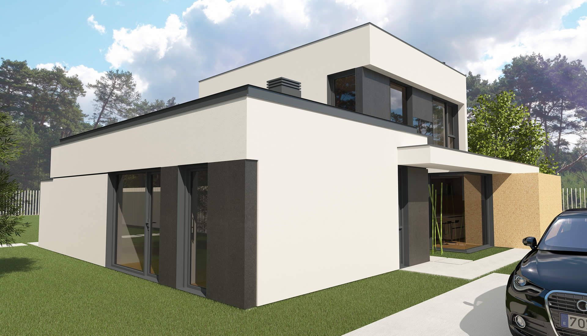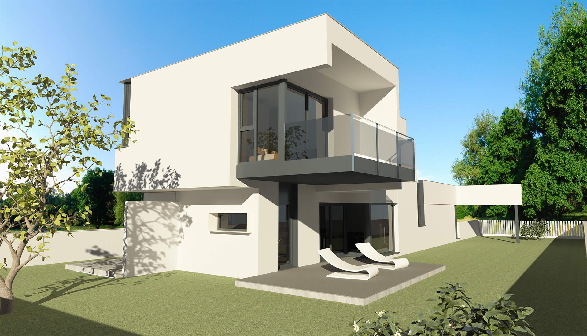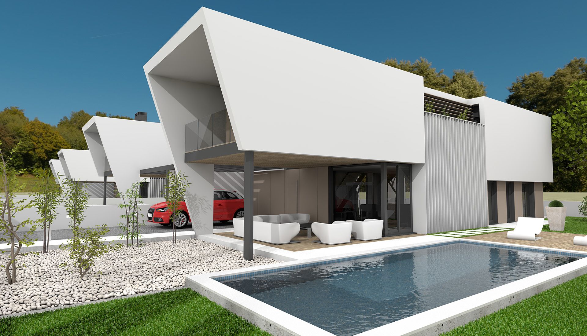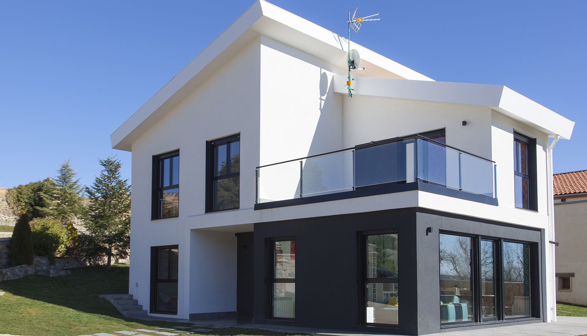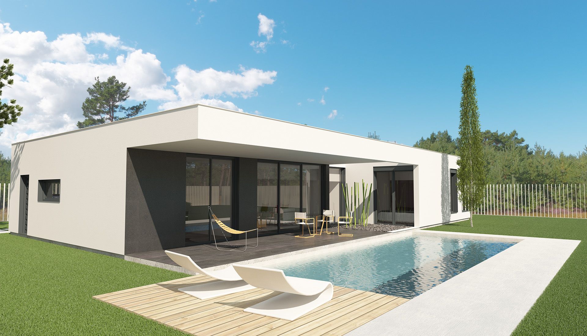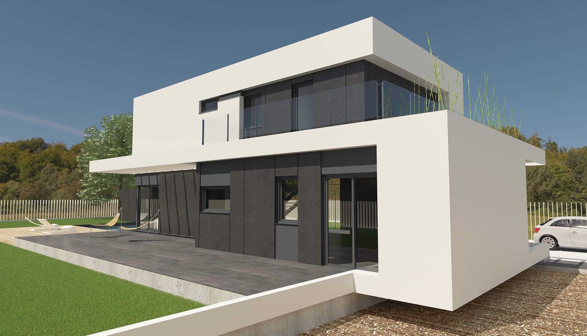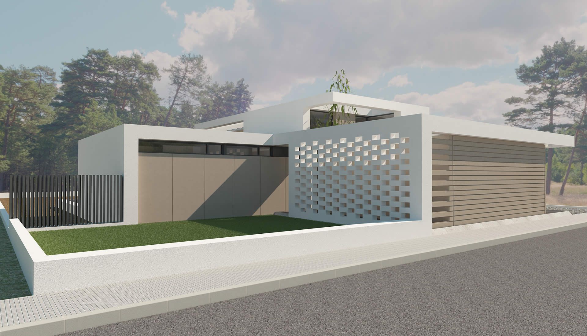Model HERA
Collection SELECT
Function and design.
Single-family house, on the ground floor, with a compact and functional design.
Adjustable room module. Avant-garde design, original and forceful lines.
The proposal closes in the access area, to open up in the private garden area and good orientation.
Organization of spaces.
The house is divided into two different areas, near the access area, the day area, with the kitchen and the living room in a single space (the kitchen can be separated). In a more private area, the night area, with three independent bedrooms.
Includes suite with bathroom and dressing room.
Additional equipment.
The design incorporates original solutions such as the façade slats, cladding with composite panels, or the integrated and pivoting access door. In addition, it can be customized according to the client's needs.
Technical Specifications
Useful Surfaces | ||
| GROUND FLOOR | ||
| 01 | Receiver (AP) | 4,75 m2 |
| 02 | Living room - Dining room - Kitchen (E-M-C) | 41,77 m2 |
| 03 | Corridor | 6,56 m2 |
| 04 | Bathroom 01 (CH) | 4,57 m2 |
| 05 | Room 01 (H) | 10,97 m2 |
| 06 | Room 02 (H) | 10,97 m2 |
| 07 | Room 03 (H) | 19,66 m2 |
| 08 | Bathroom 02 (CH) | 5,06 m2 |
| 09 | Terrace | 2,99 m2 |
| Su | TOTAL | 107,30 m2 |
| 10 | Entrance hall | 6,48 m2 |
| 11 | Terrace | 24,87 m2 |
Built Surfaces | ||
| PB | Interiors | 124,88 m2 |
| Sc | TOTAL | 124,88 m2 |
| E | Foreign | 27,36 m2 |
Price from |
200.693 | |
